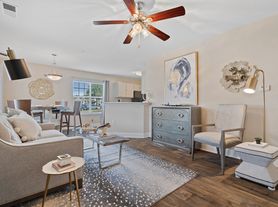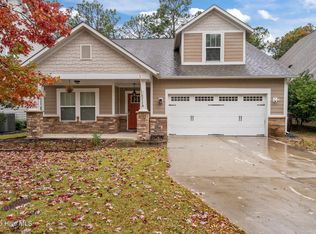''Kinloch Way'' is a custom built home at Kensington Village. 3Br 2 Bath separated bedroom plan over looks the POND! Vaulted Family Room. New DESIGNER FRONT DOOR with storm Door! New Foyer Tile! Master Suite & Family Room adjoin a 12x10' Screen Porch. Beautiful oversized deck with access to rear private grounds. Fully applianced kitchen (with laundry area). Bay window dining area. Energy efficient Heat pump. Quiet neighborhood. Lovely, easy to care for yard! Double car garage with laundry sink. 1 Year lease; prefer multi year lease. Immediate Availability. Fireplace will not be available for use with this listing. NON SMOKERS & NO PETS, please. Call Listing Agent or Showing Time. Mickey DeBernard is Owner/Broker. RENTAL APPLICATION is available in the Documents section of the listing.
House for rent
$1,895/mo
202 Kinloch Way, Aberdeen, NC 28315
3beds
1,350sqft
Price may not include required fees and charges.
Singlefamily
Available now
No pets
Central air, ceiling fan
In unit laundry
2 Parking spaces parking
Electric, heat pump
What's special
Oversized deckMaster suiteVaulted family roomOverlooks the pondNew foyer tileFully applianced kitchenBay window dining area
- 88 days |
- -- |
- -- |
Travel times
Looking to buy when your lease ends?
Consider a first-time homebuyer savings account designed to grow your down payment with up to a 6% match & a competitive APY.
Facts & features
Interior
Bedrooms & bathrooms
- Bedrooms: 3
- Bathrooms: 2
- Full bathrooms: 2
Rooms
- Room types: Dining Room, Family Room
Heating
- Electric, Heat Pump
Cooling
- Central Air, Ceiling Fan
Appliances
- Included: Dishwasher, Disposal, Dryer, Microwave, Oven, Range, Refrigerator, Washer
- Laundry: In Unit
Features
- Blinds/Shades, Ceiling Fan(s), Entrance Foyer, High Ceilings
- Flooring: Carpet, Laminate, Tile
Interior area
- Total interior livable area: 1,350 sqft
Property
Parking
- Total spaces: 2
- Parking features: Covered
- Details: Contact manager
Features
- Stories: 1
- Exterior features: Contact manager
Details
- Parcel number: 857120922325
Construction
Type & style
- Home type: SingleFamily
- Property subtype: SingleFamily
Condition
- Year built: 1995
Utilities & green energy
- Utilities for property: Cable Available, Garbage
Community & HOA
HOA
- Amenities included: Pond Year Round
Location
- Region: Aberdeen
Financial & listing details
- Lease term: 24 Months
Price history
| Date | Event | Price |
|---|---|---|
| 11/11/2025 | Price change | $1,895-1.6%$1/sqft |
Source: Hive MLS #100527215 | ||
| 8/26/2025 | Listed for rent | $1,925+4.1%$1/sqft |
Source: Hive MLS #100527215 | ||
| 11/27/2023 | Listing removed | -- |
Source: Hive MLS #100409023 | ||
| 11/1/2023 | Price change | $1,850-2.6%$1/sqft |
Source: Hive MLS #100409023 | ||
| 10/10/2023 | Listed for rent | $1,900+28.8%$1/sqft |
Source: Hive MLS #100409023 | ||

