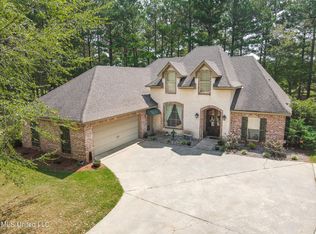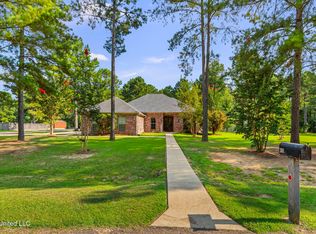Beautiful home on wooded 1 acre lot featuring 4 bedrooms and 3 baths. Heart pine floors in all areas except ceramic tile in baths and laurndry. Formal dining with gorgeous light fixture. Greatroom has gas log fireplace. Dream kitchen w/ breakfast area, custom island, stainless appliances including gas cooktop and double ovens, pantry, and granite countertops. Large master bedroom. Master bath is a split with two separate areas for vanities on each side of a double door shower, jetted tub, and very nice walk-in closet. Two bedrooms share a jack and jill bath and feature walk-in closets in both. One bedroom and bath could be a mother-in-law suite. Great laundry room w/sink and lots of cabinets. Built-in desk and mud area in hallway off garage. You'll love the screened-in back porch for relaxing and enjoying overlooking the nice backyard. Fenced. This home is barely lived in and is in move-in condition.
This property is off market, which means it's not currently listed for sale or rent on Zillow. This may be different from what's available on other websites or public sources.


