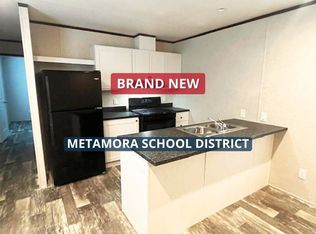Welcome home to 202 Linden Ave, a bright and beautifully renovated ranch in the highly sought Germantown Hills neighborhood. This single-story gem blends modern updates and thoughtful design with a welcoming, comfortable layout perfect for families or anyone wanting easy living in a great community.
Peaceful, family-friendly, and conveniently located.
Excellent school district: Germantown Hills Elementary & Middle Schools, and Metamora High School.
Fully remodeled kitchen with new cabinets, sleek countertops, and new appliances. The heart of the home for entertaining or family cooking.
Tenant pays utilities. Contact us today to schedule an appointment!
House for rent
Accepts Zillow applications
$1,750/mo
202 Linden Ave, Metamora, IL 61548
3beds
1,242sqft
Price may not include required fees and charges.
Single family residence
Available now
No pets
Central air
In unit laundry
Off street parking
Forced air
What's special
Modern updatesThoughtful designWelcoming comfortable layoutSleek countertopsFully remodeled kitchenNew cabinetsNew appliances
- 64 days |
- -- |
- -- |
Travel times
Facts & features
Interior
Bedrooms & bathrooms
- Bedrooms: 3
- Bathrooms: 1
- Full bathrooms: 1
Heating
- Forced Air
Cooling
- Central Air
Appliances
- Included: Dishwasher, Dryer, Freezer, Microwave, Oven, Refrigerator, Washer
- Laundry: In Unit
Features
- Flooring: Hardwood
Interior area
- Total interior livable area: 1,242 sqft
Property
Parking
- Parking features: Off Street
- Details: Contact manager
Accessibility
- Accessibility features: Disabled access
Features
- Exterior features: Heating system: Forced Air
Details
- Parcel number: 0829401050
Construction
Type & style
- Home type: SingleFamily
- Property subtype: Single Family Residence
Community & HOA
Location
- Region: Metamora
Financial & listing details
- Lease term: 1 Year
Price history
| Date | Event | Price |
|---|---|---|
| 11/2/2025 | Price change | $1,750-2.8%$1/sqft |
Source: Zillow Rentals | ||
| 9/18/2025 | Listed for rent | $1,800$1/sqft |
Source: Zillow Rentals | ||
| 9/15/2025 | Sold | $170,000-5.6%$137/sqft |
Source: | ||
| 8/14/2025 | Pending sale | $180,000$145/sqft |
Source: | ||
| 8/6/2025 | Listed for sale | $180,000$145/sqft |
Source: | ||

