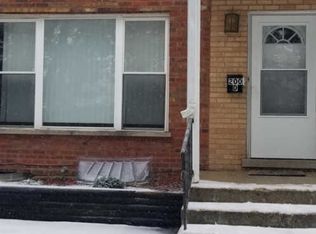Closed
$240,000
202 Linn Ct APT C, North Aurora, IL 60542
3beds
1,160sqft
Townhouse, Single Family Residence
Built in 1962
882 Square Feet Lot
$241,100 Zestimate®
$207/sqft
$2,235 Estimated rent
Home value
$241,100
$219,000 - $265,000
$2,235/mo
Zestimate® history
Loading...
Owner options
Explore your selling options
What's special
Beautifully updated and move-in ready! This charming 3-bedroom, 1.5-bath townhouse offers style, comfort, and convenience. Step inside to a bright living room with brand-new carpet and a fully refreshed kitchen featuring new cabinets, granite countertops, a new sink, appliances, a stylish backsplash, and a brand-new sliding door leading to your private outdoor space. Fresh paint throughout gives the home a modern feel, and the half bath has been updated for a fresh look. Upstairs, you'll find three bedrooms with newer flooring. The basement includes a washer and dryer, plus a bonus room with new vinyl flooring-perfect for a home office, gym, or playroom. Enjoy being just minutes from Chicago Premium Outlets, Paramount Theatre, restaurants, and beautiful parks along the Fox River. With quick access to I-88, commuting and shopping are a breeze. Don't miss out-schedule your showing today!
Zillow last checked: 8 hours ago
Listing updated: October 17, 2025 at 05:50pm
Listing courtesy of:
Rocio Barrera 630-788-9824,
Whyrent Real Estate Company
Bought with:
Edna Pasillas
Realty of America, LLC
Source: MRED as distributed by MLS GRID,MLS#: 12465689
Facts & features
Interior
Bedrooms & bathrooms
- Bedrooms: 3
- Bathrooms: 2
- Full bathrooms: 1
- 1/2 bathrooms: 1
Primary bedroom
- Features: Flooring (Wood Laminate)
- Level: Second
- Area: 154 Square Feet
- Dimensions: 14X11
Bedroom 2
- Features: Flooring (Wood Laminate)
- Level: Second
- Area: 120 Square Feet
- Dimensions: 12X10
Bedroom 3
- Features: Flooring (Wood Laminate)
- Level: Second
- Area: 100 Square Feet
- Dimensions: 10X10
Bonus room
- Features: Flooring (Vinyl)
- Level: Basement
- Area: 180 Square Feet
- Dimensions: 15X12
Dining room
- Features: Flooring (Vinyl)
- Level: Main
- Area: 110 Square Feet
- Dimensions: 11X10
Kitchen
- Features: Flooring (Vinyl)
- Level: Main
- Area: 121 Square Feet
- Dimensions: 11X11
Living room
- Features: Flooring (Carpet)
- Level: Main
- Area: 208 Square Feet
- Dimensions: 16X13
Heating
- Natural Gas, Forced Air
Cooling
- Central Air
Appliances
- Included: Range, Refrigerator, Washer, Dryer, Range Hood
- Laundry: In Unit
Features
- Granite Counters
- Doors: Sliding Doors
- Basement: Partially Finished,Full
Interior area
- Total structure area: 0
- Total interior livable area: 1,160 sqft
Property
Parking
- Total spaces: 2
- Parking features: On Site
Accessibility
- Accessibility features: No Disability Access
Lot
- Size: 882 sqft
- Dimensions: 21 X 42
Details
- Parcel number: 1234355083
- Special conditions: None
Construction
Type & style
- Home type: Townhouse
- Property subtype: Townhouse, Single Family Residence
Materials
- Brick
Condition
- New construction: No
- Year built: 1962
- Major remodel year: 2025
Details
- Builder model: 2 Story
Utilities & green energy
- Sewer: Public Sewer
- Water: Public
Community & neighborhood
Location
- Region: North Aurora
HOA & financial
HOA
- Has HOA: Yes
- HOA fee: $195 monthly
- Services included: Insurance, Exterior Maintenance, Lawn Care, Scavenger, Snow Removal
Other
Other facts
- Listing terms: Conventional
- Ownership: Fee Simple w/ HO Assn.
Price history
| Date | Event | Price |
|---|---|---|
| 10/17/2025 | Sold | $240,000+0%$207/sqft |
Source: | ||
| 9/18/2025 | Contingent | $239,900$207/sqft |
Source: | ||
| 9/10/2025 | Listed for sale | $239,900+70.1%$207/sqft |
Source: | ||
| 2/19/2025 | Sold | $141,000-5.3%$122/sqft |
Source: | ||
| 1/30/2025 | Contingent | $148,900$128/sqft |
Source: | ||
Public tax history
| Year | Property taxes | Tax assessment |
|---|---|---|
| 2024 | $3,002 +16.3% | $47,934 +20.7% |
| 2023 | $2,581 +43.2% | $39,716 +42.8% |
| 2022 | $1,803 +4% | $27,812 +5.4% |
Find assessor info on the county website
Neighborhood: 60542
Nearby schools
GreatSchools rating
- 6/10Schneider Elementary SchoolGrades: K-5Distance: 0.4 mi
- 7/10Herget Middle SchoolGrades: 6-8Distance: 3.9 mi
- 4/10West Aurora High SchoolGrades: 9-12Distance: 3.5 mi
Schools provided by the listing agent
- District: 129
Source: MRED as distributed by MLS GRID. This data may not be complete. We recommend contacting the local school district to confirm school assignments for this home.

Get pre-qualified for a loan
At Zillow Home Loans, we can pre-qualify you in as little as 5 minutes with no impact to your credit score.An equal housing lender. NMLS #10287.
Sell for more on Zillow
Get a free Zillow Showcase℠ listing and you could sell for .
$241,100
2% more+ $4,822
With Zillow Showcase(estimated)
$245,922