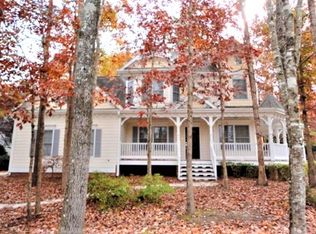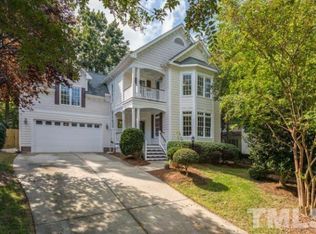Sold for $651,000 on 06/23/23
$651,000
202 Magnolia Breeze Ct, Apex, NC 27502
3beds
2,212sqft
Single Family Residence, Residential
Built in 2002
0.25 Acres Lot
$653,000 Zestimate®
$294/sqft
$2,639 Estimated rent
Home value
$653,000
$620,000 - $686,000
$2,639/mo
Zestimate® history
Loading...
Owner options
Explore your selling options
What's special
Welcome to this charming ranch-style home located in Scott's Mill, Apex. As you approach the house, you'll be captivated by the gorgeous, landscaped yard that is lush and green thanks to whole yard irrigation. The main floor features hardwood flooring, beautiful arches, transoms & millwork. There are gas logs in the family room, & a formal dining room perfect for hosting or enjoying meals. The updated kitchen provides a modern & functional space for preparing meals. The bathrooms have tile flooring, ensuring easy maintenance. There is a spacious bonus room above the garage which can be used as a playroom, home office, or additional living space. It features durable LVP flooring & a large window seat with a twin bed mattress, accompanied by a pull-out trundle bed underneath. One of the highlights of this home is the screened-in porch, offering a serene & bug-free outdoor living space. The fenced backyard has a firepit, perfect for outdoor gatherings. Don't miss the opportunity to make this stunning ranch-style home yours.
Zillow last checked: 8 hours ago
Listing updated: October 27, 2025 at 05:12pm
Listed by:
Autumn DuBois 919-424-5124,
DuBois Property Group
Bought with:
Brian Yocina, 325542
Real Broker, LLC
Source: Doorify MLS,MLS#: 2514172
Facts & features
Interior
Bedrooms & bathrooms
- Bedrooms: 3
- Bathrooms: 3
- Full bathrooms: 2
- 1/2 bathrooms: 1
Heating
- Forced Air, Natural Gas
Cooling
- Central Air
Appliances
- Included: Dishwasher, Electric Range, Gas Water Heater, Microwave
- Laundry: Laundry Room, Main Level
Features
- Bathtub/Shower Combination, Ceiling Fan(s), Double Vanity, Entrance Foyer, Granite Counters, High Ceilings, Pantry, Master Downstairs, Storage, Tray Ceiling(s), Walk-In Closet(s), Walk-In Shower, Water Closet
- Flooring: Hardwood, Vinyl, Tile
- Basement: Crawl Space
- Number of fireplaces: 1
- Fireplace features: Family Room, Gas, Gas Log
Interior area
- Total structure area: 2,212
- Total interior livable area: 2,212 sqft
- Finished area above ground: 2,212
- Finished area below ground: 0
Property
Parking
- Total spaces: 2
- Parking features: Attached, Concrete, Driveway, Garage, Garage Faces Front
- Attached garage spaces: 2
Features
- Levels: One and One Half
- Stories: 1
- Patio & porch: Covered, Patio, Porch, Screened
- Exterior features: Fenced Yard, Rain Gutters, Tennis Court(s)
- Pool features: Community
- Has view: Yes
Lot
- Size: 0.25 Acres
- Features: Hardwood Trees, Landscaped
Details
- Parcel number: 0732301375
Construction
Type & style
- Home type: SingleFamily
- Architectural style: Ranch
- Property subtype: Single Family Residence, Residential
Materials
- Fiber Cement
Condition
- New construction: No
- Year built: 2002
Utilities & green energy
- Sewer: Public Sewer
- Water: Public
Community & neighborhood
Community
- Community features: Playground, Pool
Location
- Region: Apex
- Subdivision: Scotts Mill
HOA & financial
HOA
- Has HOA: Yes
- HOA fee: $42 monthly
- Amenities included: Clubhouse, Pool, Tennis Court(s)
Price history
| Date | Event | Price |
|---|---|---|
| 6/23/2023 | Sold | $651,000+8.5%$294/sqft |
Source: | ||
| 6/3/2023 | Pending sale | $600,000$271/sqft |
Source: | ||
| 6/2/2023 | Listed for sale | $600,000+88.7%$271/sqft |
Source: | ||
| 12/19/2014 | Sold | $318,000+3.2%$144/sqft |
Source: Public Record | ||
| 11/5/2014 | Listed for sale | $308,000+3%$139/sqft |
Source: Keller Williams Realty #1977405 | ||
Public tax history
| Year | Property taxes | Tax assessment |
|---|---|---|
| 2025 | $5,097 +2.3% | $581,511 |
| 2024 | $4,983 +20.1% | $581,511 +54.5% |
| 2023 | $4,148 +6.5% | $376,317 |
Find assessor info on the county website
Neighborhood: 27502
Nearby schools
GreatSchools rating
- 7/10Scotts Ridge ElementaryGrades: PK-5Distance: 0.6 mi
- 10/10Apex MiddleGrades: 6-8Distance: 2.3 mi
- 9/10Apex HighGrades: 9-12Distance: 2.9 mi
Schools provided by the listing agent
- Elementary: Wake - Scotts Ridge
- Middle: Wake - Apex
- High: Wake - Apex Friendship
Source: Doorify MLS. This data may not be complete. We recommend contacting the local school district to confirm school assignments for this home.
Get a cash offer in 3 minutes
Find out how much your home could sell for in as little as 3 minutes with a no-obligation cash offer.
Estimated market value
$653,000
Get a cash offer in 3 minutes
Find out how much your home could sell for in as little as 3 minutes with a no-obligation cash offer.
Estimated market value
$653,000

