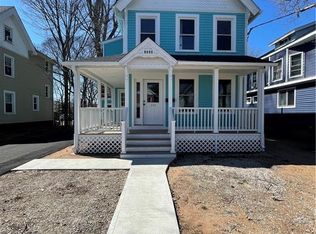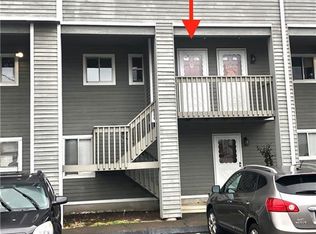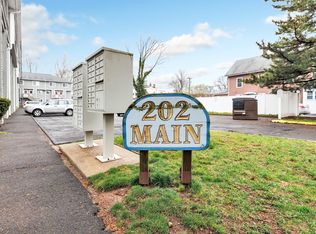Sold for $220,000 on 10/21/25
$220,000
202 Main Street APT 2A, West Haven, CT 06516
2beds
985sqft
Condominium, Townhouse
Built in 1985
-- sqft lot
$221,600 Zestimate®
$223/sqft
$1,941 Estimated rent
Home value
$221,600
$199,000 - $246,000
$1,941/mo
Zestimate® history
Loading...
Owner options
Explore your selling options
What's special
Fabulous Opportunity - Move-In Ready Townhouse Just Minutes from the Shore! Don't miss your chance to own this beautifully maintained 2-bedroom, 1.5-bath townhouse-style condo in a prime location close to everything! Offering a bright and spacious open floor plan, this condo features a welcoming front foyer, generous living and dining areas, and a recently remodeled kitchen with a stylish breakfast bar. Sliding doors from the dining room lead to your private deck - perfect for relaxing or entertaining. Upstairs, you'll find two generously sized bedrooms, including a primary suite with custom closet organizers and an oversized closet. Convenient second-floor laundry and full adds to the home's practical layout. Recent updates include new central air and a newer water heater, ensuring comfort and efficiency. With a low HOA fee and an unbeatable location just minutes from one of the shoreline's best beaches, scenic boardwalks, fantastic restaurants, and a vibrant downtown, this is an incredible value, own for less than you'd pay in rent! Location, style, and affordability - this one is not to be missed!
Zillow last checked: 8 hours ago
Listing updated: October 23, 2025 at 09:18am
Listed by:
Gene Pica 203-314-7578,
RE/MAX Alliance 203-488-1641
Bought with:
Sandra Fehrs, RES.0795719
Lamacchia Realty
Source: Smart MLS,MLS#: 24122227
Facts & features
Interior
Bedrooms & bathrooms
- Bedrooms: 2
- Bathrooms: 2
- Full bathrooms: 1
- 1/2 bathrooms: 1
Primary bedroom
- Features: Wall/Wall Carpet
- Level: Upper
- Area: 196 Square Feet
- Dimensions: 14 x 14
Bedroom
- Features: Wall/Wall Carpet
- Level: Upper
- Area: 126 Square Feet
- Dimensions: 9 x 14
Dining room
- Features: Bay/Bow Window, Combination Liv/Din Rm, Sliders
- Level: Main
Kitchen
- Features: Remodeled, Breakfast Bar, Galley
- Level: Main
- Area: 96 Square Feet
- Dimensions: 8 x 12
Living room
- Features: Combination Liv/Din Rm, Sliders
- Level: Main
- Area: 234 Square Feet
- Dimensions: 13 x 18
Heating
- Forced Air, Natural Gas
Cooling
- Central Air
Appliances
- Included: Oven/Range, Microwave, Range Hood, Refrigerator, Dishwasher, Disposal, Washer, Dryer, Water Heater
- Laundry: Upper Level
Features
- Open Floorplan
- Basement: Partial,Unfinished,Shared Basement
- Attic: None
- Has fireplace: No
- Common walls with other units/homes: End Unit
Interior area
- Total structure area: 985
- Total interior livable area: 985 sqft
- Finished area above ground: 985
Property
Parking
- Total spaces: 2
- Parking features: None, Paved, Off Street, Unassigned
Features
- Stories: 2
Details
- Parcel number: 1428066
- Zoning: R4
Construction
Type & style
- Home type: Condo
- Architectural style: Townhouse
- Property subtype: Condominium, Townhouse
- Attached to another structure: Yes
Materials
- Wood Siding
Condition
- New construction: No
- Year built: 1985
Utilities & green energy
- Sewer: Public Sewer
- Water: Public
Community & neighborhood
Community
- Community features: Library, Medical Facilities, Park, Playground, Near Public Transport, Shopping/Mall
Location
- Region: West Haven
HOA & financial
HOA
- Has HOA: Yes
- HOA fee: $250 monthly
- Amenities included: Management
- Services included: Maintenance Grounds, Trash, Snow Removal, Water, Insurance
Price history
| Date | Event | Price |
|---|---|---|
| 10/23/2025 | Pending sale | $199,900-9.1%$203/sqft |
Source: | ||
| 10/21/2025 | Sold | $220,000+10.1%$223/sqft |
Source: | ||
| 8/27/2025 | Listed for sale | $199,900+73.8%$203/sqft |
Source: | ||
| 6/2/2009 | Sold | $115,000-13.5%$117/sqft |
Source: Public Record | ||
| 3/31/2008 | Sold | $133,000+40%$135/sqft |
Source: | ||
Public tax history
| Year | Property taxes | Tax assessment |
|---|---|---|
| 2025 | $3,720 +60.6% | $107,730 +125.7% |
| 2024 | $2,316 +4.3% | $47,740 |
| 2023 | $2,220 +2% | $47,740 |
Find assessor info on the county website
Neighborhood: 06516
Nearby schools
GreatSchools rating
- 7/10Washington SchoolGrades: PK-4Distance: 0.3 mi
- 5/10Harry M. Bailey Middle SchoolGrades: 7-8Distance: 2.3 mi
- 3/10West Haven High SchoolGrades: 9-12Distance: 1.2 mi

Get pre-qualified for a loan
At Zillow Home Loans, we can pre-qualify you in as little as 5 minutes with no impact to your credit score.An equal housing lender. NMLS #10287.
Sell for more on Zillow
Get a free Zillow Showcase℠ listing and you could sell for .
$221,600
2% more+ $4,432
With Zillow Showcase(estimated)
$226,032

