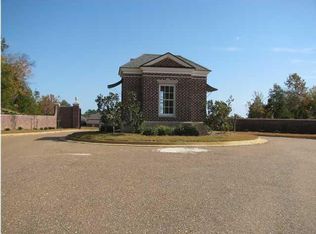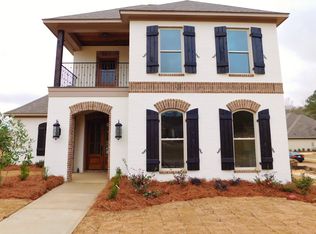Closed
Price Unknown
202 Mary Emma Ave, Brandon, MS 39042
4beds
3,307sqft
Residential, Single Family Residence
Built in 2014
0.26 Acres Lot
$506,700 Zestimate®
$--/sqft
$2,794 Estimated rent
Home value
$506,700
$466,000 - $552,000
$2,794/mo
Zestimate® history
Loading...
Owner options
Explore your selling options
What's special
Welcome to your dream home! This stunning two-story, 3,307 square foot residence offers the perfect blend of modern updates and timeless elegance. Boasting 4 spacious bedrooms and 3.5 baths, this home is designed for both comfort and luxury. The primary suite and an additional guest room with its own bathroom are conveniently located on the first floor, providing a private retreat for you and your guests. Upstairs, you will find two more bedrooms connected by a Jack and Jill bathroom, each with its own private sink for added convenience.
Step inside to discover an inviting open concept kitchen and living area, perfect for entertaining family and friends. The separate formal dining room provides an elegant space for dinners and celebrations. For those who work from home or need a quiet study area, the dedicated office space is ideal. Enjoy year-round outdoor living on the screened-in and private back porch, a perfect spot for morning coffee or evening relaxation.
Located in the highly sought-after Hastings Neighborhood and Brandon school district, this home offers not only exceptional educational opportunities but also a prime location just minutes from downtown. Enjoy the convenience of nearby shops and a variety of dining options. Don't miss the chance to make this beautiful, updated home your own!
Zillow last checked: 8 hours ago
Listing updated: January 16, 2025 at 02:32pm
Listed by:
Tabatha Johnson 769-798-4748,
Local Real Estate
Bought with:
Tabatha Johnson, B24376
Local Real Estate
Source: MLS United,MLS#: 4085342
Facts & features
Interior
Bedrooms & bathrooms
- Bedrooms: 4
- Bathrooms: 4
- Full bathrooms: 3
- 1/2 bathrooms: 1
Heating
- Central, Fireplace(s)
Cooling
- Ceiling Fan(s), Central Air
Appliances
- Included: Built-In Gas Range, Disposal, Double Oven
- Laundry: Laundry Room, Sink
Features
- Built-in Features, Ceiling Fan(s), Double Vanity, Granite Counters, Pantry, Primary Downstairs, Soaking Tub, Walk-In Closet(s)
- Flooring: Carpet, Hardwood
- Doors: Double Entry
- Windows: Blinds
- Has fireplace: Yes
- Fireplace features: Electric, Living Room
Interior area
- Total structure area: 3,307
- Total interior livable area: 3,307 sqft
Property
Parking
- Total spaces: 2
- Parking features: Garage
- Garage spaces: 2
Features
- Levels: Two
- Stories: 2
- Patio & porch: Screened
- Exterior features: Private Yard
- Fencing: Wood,Wrought Iron
Lot
- Size: 0.26 Acres
Details
- Parcel number: I08c00001300180
Construction
Type & style
- Home type: SingleFamily
- Architectural style: Traditional
- Property subtype: Residential, Single Family Residence
Materials
- Brick
- Foundation: Slab
- Roof: Architectural Shingles
Condition
- New construction: No
- Year built: 2014
Utilities & green energy
- Sewer: Public Sewer
- Water: Public
- Utilities for property: Electricity Connected, Natural Gas Connected, Sewer Connected, Water Connected, Natural Gas in Kitchen
Community & neighborhood
Security
- Security features: Gated Community
Community
- Community features: Gated
Location
- Region: Brandon
- Subdivision: Hastings
HOA & financial
HOA
- Has HOA: Yes
- HOA fee: $330 annually
- Services included: Maintenance Grounds
Price history
| Date | Event | Price |
|---|---|---|
| 10/9/2024 | Sold | -- |
Source: MLS United #4085342 | ||
| 9/11/2024 | Pending sale | $514,900$156/sqft |
Source: MLS United #4085342 | ||
| 7/12/2024 | Listed for sale | $514,900+1%$156/sqft |
Source: MLS United #4085342 | ||
| 7/4/2024 | Listing removed | -- |
Source: MLS United #4077808 | ||
| 5/31/2024 | Price change | $510,000-1%$154/sqft |
Source: MLS United #4077808 | ||
Public tax history
| Year | Property taxes | Tax assessment |
|---|---|---|
| 2024 | $3,434 +6.6% | $28,606 +6% |
| 2023 | $3,222 +1.3% | $26,981 |
| 2022 | $3,181 | $26,981 |
Find assessor info on the county website
Neighborhood: 39042
Nearby schools
GreatSchools rating
- 9/10Brandon Elementary SchoolGrades: 4-5Distance: 0.8 mi
- 8/10Brandon Middle SchoolGrades: 6-8Distance: 0.6 mi
- 9/10Brandon High SchoolGrades: 9-12Distance: 1.5 mi
Schools provided by the listing agent
- Elementary: Brandon
- Middle: Brandon
- High: Brandon
Source: MLS United. This data may not be complete. We recommend contacting the local school district to confirm school assignments for this home.

