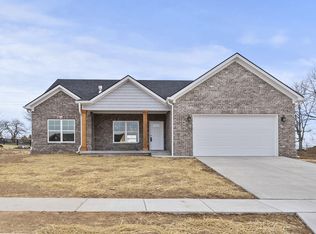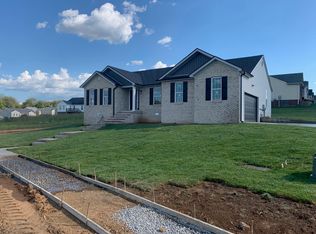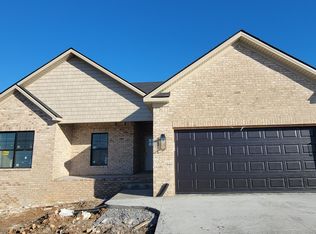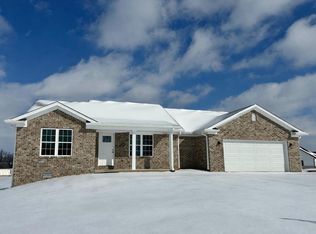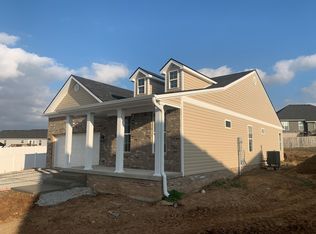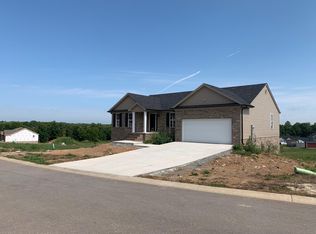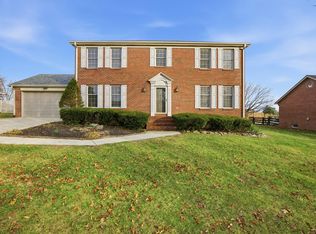Step up into this newly built, 2025 ranch-style gem featuring 3 bedrooms and 2 full baths. Revel in the modern luxury of granite countertops set facing a black shiplap, white, and grey kitchen. Both bathrooms and the utility room boast sleek tile flooring. Your backyard oasis borders tranquil agricultural land, complete with a covered porch and extended patio for endless relaxation. Nested on a dead-end road, the living room's 15 foot vaulted ceilings create an open, airy feel. With a blend of modern finishes and a seamless kitchen transition, this home is designed for both elegance and everyday comfort. Come see for yourself! * Sqft of the property is approximate according to the blueprint. Buyer/s to verify sqft agent-owner.
For sale
$354,000
202 Max Cavnes Rd, Danville, KY 40422
3beds
1,654sqft
Est.:
Single Family Residence
Built in 2025
0.43 Acres Lot
$350,900 Zestimate®
$214/sqft
$-- HOA
What's special
Blend of modern finishesSeamless kitchen transitionCovered porch
- 2 days |
- 482 |
- 17 |
Zillow last checked: 8 hours ago
Listing updated: January 31, 2026 at 10:13am
Listed by:
Rola Lawand Duran 859-270-6789,
FC Tucker Bluegrass
Source: Imagine MLS,MLS#: 26001952
Tour with a local agent
Facts & features
Interior
Bedrooms & bathrooms
- Bedrooms: 3
- Bathrooms: 2
- Full bathrooms: 2
Primary bedroom
- Level: First
Bedroom 2
- Level: First
Bedroom 3
- Level: First
Bathroom 1
- Level: First
Bathroom 2
- Level: First
Dining room
- Level: First
Kitchen
- Level: First
Utility room
- Level: First
Heating
- Electric, Heat Pump
Cooling
- Electric, Heat Pump
Appliances
- Included: Dishwasher, Microwave, Refrigerator, Range
- Laundry: Main Level, Washer Hookup
Features
- Breakfast Bar, Eat-in Kitchen, Walk-In Closet(s), Ceiling Fan(s)
- Flooring: Ceramic Tile, Laminate, Tile
- Windows: Screens
- Has basement: No
- Number of fireplaces: 1
- Fireplace features: Electric, Living Room
Interior area
- Total structure area: 1,654
- Total interior livable area: 1,654 sqft
- Finished area above ground: 1,654
- Finished area below ground: 0
Property
Parking
- Total spaces: 2
- Parking features: Attached Garage, Driveway, Garage Door Opener, Garage Faces Front
- Garage spaces: 2
- Has uncovered spaces: Yes
Features
- Levels: One
Lot
- Size: 0.43 Acres
Details
- Parcel number: HF0006028
Construction
Type & style
- Home type: SingleFamily
- Architectural style: Ranch
- Property subtype: Single Family Residence
Materials
- Brick Veneer, Vinyl Siding
- Foundation: Slab
- Roof: Dimensional Style
Condition
- New Construction
- Year built: 2025
Details
- Builder model: The Rolla
- Warranty included: Yes
Utilities & green energy
- Sewer: Public Sewer
- Water: Public
- Utilities for property: Electricity Available, Sewer Connected, Water Connected
Community & HOA
Community
- Subdivision: The Hunt Farm
HOA
- Has HOA: No
Location
- Region: Danville
Financial & listing details
- Price per square foot: $214/sqft
- Date on market: 1/31/2026
Estimated market value
$350,900
$333,000 - $368,000
$2,379/mo
Price history
Price history
| Date | Event | Price |
|---|---|---|
| 1/31/2026 | Listed for sale | $354,000+2.6%$214/sqft |
Source: | ||
| 12/24/2025 | Listing removed | $345,000$209/sqft |
Source: | ||
| 8/3/2025 | Listed for sale | $345,000$209/sqft |
Source: | ||
Public tax history
Public tax history
Tax history is unavailable.BuyAbility℠ payment
Est. payment
$2,073/mo
Principal & interest
$1698
Property taxes
$251
Home insurance
$124
Climate risks
Neighborhood: 40422
Nearby schools
GreatSchools rating
- 9/10Woodlawn Elementary SchoolGrades: PK-5Distance: 3 mi
- 7/10Boyle County Middle SchoolGrades: 6-8Distance: 3.1 mi
- 9/10Boyle County High SchoolGrades: 9-12Distance: 3 mi
Schools provided by the listing agent
- Elementary: Woodlawn
- Middle: Boyle Co
- High: Boyle Co
Source: Imagine MLS. This data may not be complete. We recommend contacting the local school district to confirm school assignments for this home.
- Loading
- Loading
