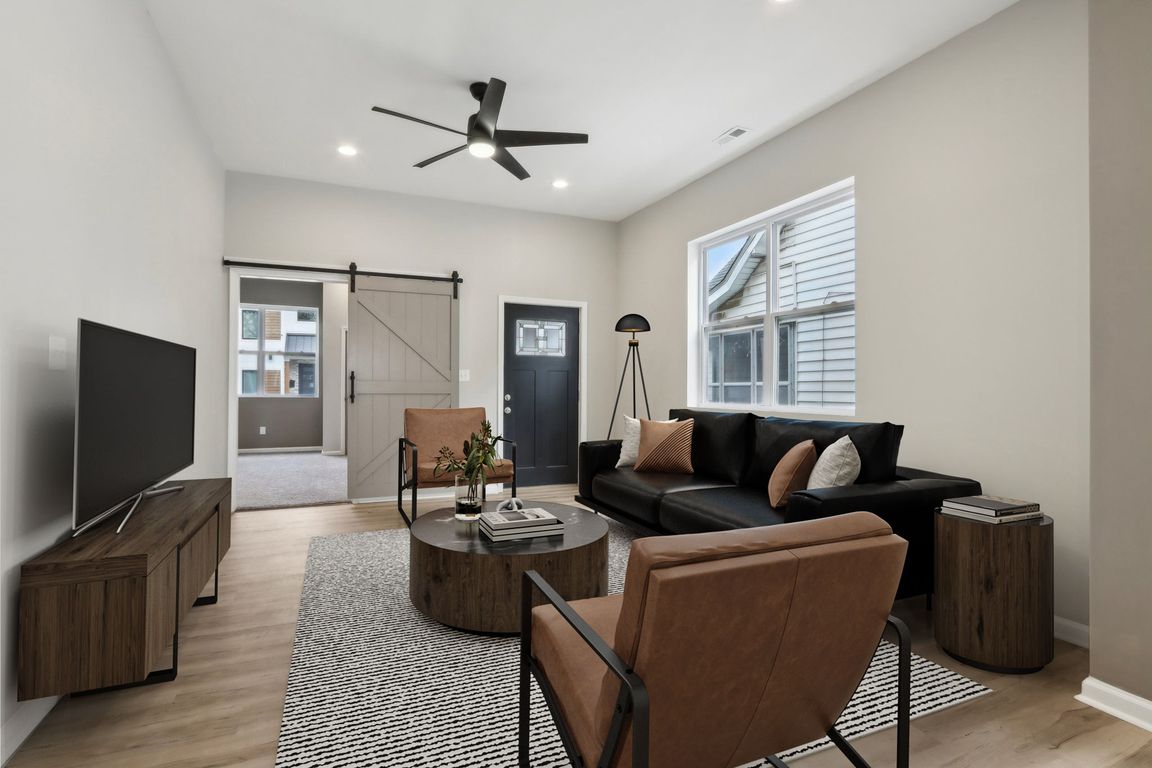
Active
$265,000
3beds
2,376sqft
202 McKim Ave, Indianapolis, IN 46201
3beds
2,376sqft
Residential, single family residence
Built in 1890
3,484 sqft
Alley access
$112 price/sqft
What's special
Low-traffic alleyPrivate parking padMain-level guest bedroomTwo primary suitesBonus roomQuiet streetGranite countertops
Welcome home! Don't sleep on this thoughtfully updated 3 bed, 3 full bath home on a quiet street just minutes from Downtown and Fountain Square. With two primary suites-one on the main level and one upstairs-everyone gets a little extra luxury and privacy. The open-concept living, dining, and kitchen space (complete ...
- 89 days |
- 597 |
- 56 |
Source: MIBOR as distributed by MLS GRID,MLS#: 22055671
Travel times
Bedroom
Living Room
Kitchen
Zillow last checked: 8 hours ago
Listing updated: August 28, 2025 at 08:04am
Listing Provided by:
Andrew Tarantino 317-672-1177,
F.C. Tucker Company
Source: MIBOR as distributed by MLS GRID,MLS#: 22055671
Facts & features
Interior
Bedrooms & bathrooms
- Bedrooms: 3
- Bathrooms: 3
- Full bathrooms: 3
- Main level bathrooms: 2
- Main level bedrooms: 2
Primary bedroom
- Level: Upper
- Area: 247 Square Feet
- Dimensions: 19X13
Primary bedroom
- Level: Main
- Area: 256 Square Feet
- Dimensions: 16X16
Bedroom 3
- Features: Luxury Vinyl Plank
- Level: Main
- Area: 132 Square Feet
- Dimensions: 11X12
Bonus room
- Level: Main
- Area: 121 Square Feet
- Dimensions: 11X11
Dining room
- Features: Luxury Vinyl Plank
- Level: Main
- Area: 168 Square Feet
- Dimensions: 14X12
Kitchen
- Features: Luxury Vinyl Plank
- Level: Main
- Area: 168 Square Feet
- Dimensions: 14X12
Living room
- Features: Luxury Vinyl Plank
- Level: Main
- Area: 195 Square Feet
- Dimensions: 15X13
Heating
- Electric, Forced Air
Cooling
- Central Air
Appliances
- Included: Electric Water Heater, Disposal
- Laundry: Connections All, Laundry Closet, Main Level
Features
- Double Vanity, High Ceilings, Kitchen Island, Ceiling Fan(s), Eat-in Kitchen, Walk-In Closet(s)
- Windows: Wood Work Painted
- Basement: Cellar,Unfinished
Interior area
- Total structure area: 2,376
- Total interior livable area: 2,376 sqft
- Finished area below ground: 0
Video & virtual tour
Property
Parking
- Parking features: Alley Access
Features
- Levels: One and One Half
- Stories: 1
- Patio & porch: Covered
Lot
- Size: 3,484.8 Square Feet
- Features: Access, City Lot, Curbs, Sidewalks
Details
- Parcel number: 491007177089000101
- Special conditions: Sales Disclosure Supplements
- Horse amenities: None
Construction
Type & style
- Home type: SingleFamily
- Architectural style: Traditional
- Property subtype: Residential, Single Family Residence
Materials
- Cement Siding
- Foundation: Brick/Mortar, Cellar, Crawl Space
Condition
- Updated/Remodeled
- New construction: No
- Year built: 1890
Utilities & green energy
- Water: Public
- Utilities for property: Electricity Connected, Sewer Connected, Water Connected
Community & HOA
Community
- Subdivision: No Subdivision
HOA
- Has HOA: No
Location
- Region: Indianapolis
Financial & listing details
- Price per square foot: $112/sqft
- Tax assessed value: $74,300
- Annual tax amount: $1,764
- Date on market: 8/8/2025
- Cumulative days on market: 183 days
- Electric utility on property: Yes