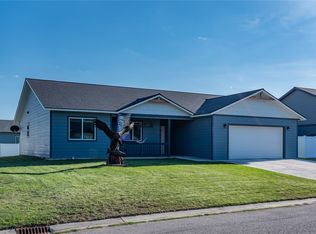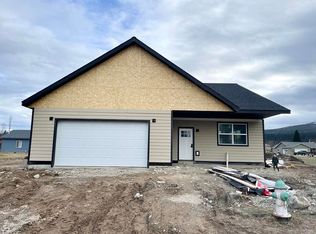Closed
Price Unknown
202 Melanie Ln, Libby, MT 59923
3beds
1,400sqft
Single Family Residence
Built in 2024
0.3 Acres Lot
$420,400 Zestimate®
$--/sqft
$2,167 Estimated rent
Home value
$420,400
Estimated sales range
Not available
$2,167/mo
Zestimate® history
Loading...
Owner options
Explore your selling options
What's special
This custom new construction home is nestled on a spacious corner lot in the prestigious Creek View Estates. Designed with a ranch-style, single-level layout, this 3-bedroom, 2-bathroom residence features a rock-faced entryway and an open-concept kitchen, dining, and living room with 9-foot ceilings. The kitchen, bathrooms, and laundry room all boast sleek white soft-close cabinetry. The master suite includes a walk-in closet and an ensuite bath with double sinks, a custom walk-in tiled shower, and a private water closet. A ducted heat pump ensures comfort throughout the year, while an underground sprinkler system makes landscaping maintenance a breeze. Enjoy stunning mountain views from both the front and back yards. Additional features include an attached double-car garage with a concrete driveway. Contact John Ague at 406-283-1138, or your real estate professional.
Zillow last checked: 8 hours ago
Listing updated: April 11, 2025 at 12:40pm
Listed by:
John T Ague 406-283-5024,
Tamarack Realty,
Dejon N Raines 406-291-3635,
Tamarack Realty
Bought with:
Caitlyn Graham, RRE-RBS-LIC-89935
DeShazer Ryan Realty
Source: MRMLS,MLS#: 30032212
Facts & features
Interior
Bedrooms & bathrooms
- Bedrooms: 3
- Bathrooms: 2
- Full bathrooms: 1
- 3/4 bathrooms: 1
Heating
- Heat Pump
Cooling
- Central Air
Appliances
- Included: Dishwasher, Microwave, Range, Refrigerator
- Laundry: Washer Hookup
Features
- Main Level Primary, Open Floorplan, Vaulted Ceiling(s), Walk-In Closet(s)
- Basement: None
- Has fireplace: No
Interior area
- Total interior livable area: 1,400 sqft
- Finished area below ground: 0
Property
Parking
- Total spaces: 2
- Parking features: Additional Parking, Garage, Garage Door Opener
- Garage spaces: 2
Features
- Levels: One
- Patio & porch: Patio
- Exterior features: Rain Gutters
- Fencing: Back Yard,Wood
- Has view: Yes
- View description: Mountain(s)
Lot
- Size: 0.30 Acres
- Features: Back Yard, Corners Marked, Front Yard, Landscaped, Sprinklers In Ground, Level
- Topography: Level
Details
- Parcel number: 56417504110160000
- Zoning: Residential
- Zoning description: Residential
- Special conditions: Standard
Construction
Type & style
- Home type: SingleFamily
- Architectural style: Modern,Ranch
- Property subtype: Single Family Residence
Materials
- Foundation: Slab
- Roof: Asphalt,Composition
Condition
- New construction: Yes
- Year built: 2024
Details
- Builder name: Tailored Homes & Consultants
Utilities & green energy
- Sewer: Public Sewer
- Water: Public
- Utilities for property: Electricity Connected, Underground Utilities
Community & neighborhood
Security
- Security features: Smoke Detector(s)
Location
- Region: Libby
- Subdivision: Creek View Estates
Other
Other facts
- Listing agreement: Exclusive Right To Sell
- Listing terms: Cash,Conventional,FHA,VA Loan
- Road surface type: Asphalt
Price history
| Date | Event | Price |
|---|---|---|
| 4/11/2025 | Sold | -- |
Source: | ||
| 1/28/2025 | Price change | $435,000-4.4%$311/sqft |
Source: | ||
| 9/24/2024 | Price change | $455,000-2.2%$325/sqft |
Source: | ||
| 8/14/2024 | Listed for sale | $465,000$332/sqft |
Source: | ||
Public tax history
| Year | Property taxes | Tax assessment |
|---|---|---|
| 2024 | $286 +6.3% | $42,675 |
| 2023 | $269 +69.6% | $42,675 +123.3% |
| 2022 | $158 +7.3% | $19,115 |
Find assessor info on the county website
Neighborhood: 59923
Nearby schools
GreatSchools rating
- 7/10Libby Elementary SchoolGrades: PK-6Distance: 1 mi
- 4/10Libby Middle SchoolGrades: 7-8Distance: 0.4 mi
- 4/10Libby High SchoolGrades: 9-12Distance: 0.4 mi

