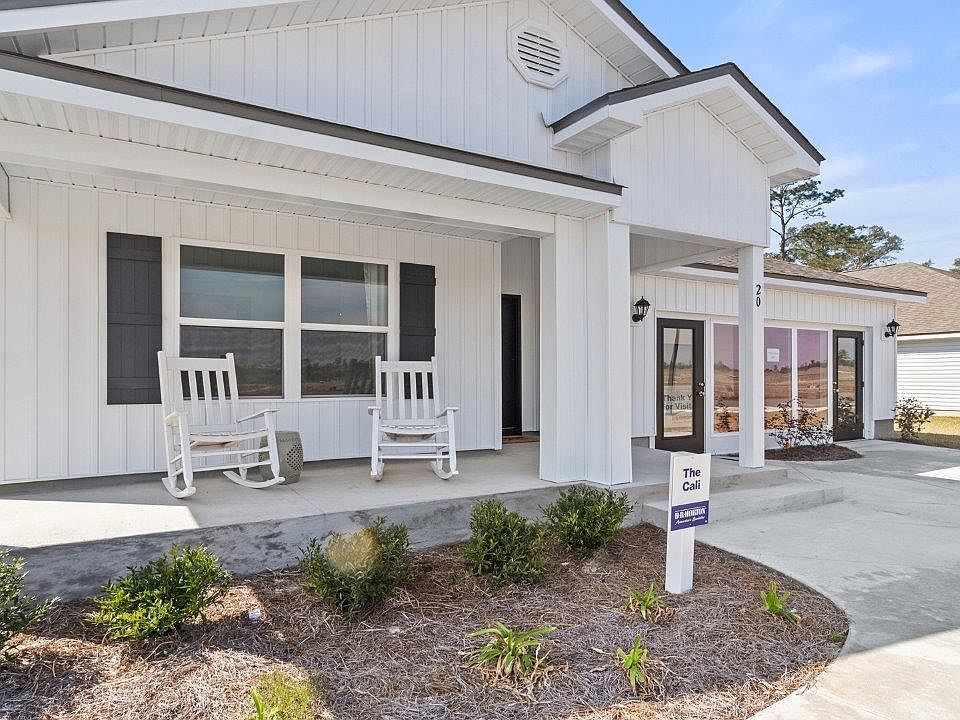Welcome to 202 Milestone Trail in Wesley Park, our new home community in Crawfordville, FL. The Lismore plan is a single-story, 3 bed, 2 bath layout, spanning approximately 1,580 square feet, with charming features that are sure to make you feel right at home. As you enter the foyer, two bedrooms and the second full bath is at the front of the home. Both bedrooms have spacious closets and natural light, making them great spaces for children, guests, or an office. The full bathroom includes a tub/shower combo. Down the hall, you enter into the inviting, open living space. The kitchen is the heart of the home with a large center island. The kitchen is a great space with shaker-style cabinetry, plenty of granite counter space and a large corner pantry. The great room is bright and welcoming with recessed lighting and many windows. The living area is perfect for daily life and entertaining. The laundry room is conveniently located in the middle of the home and has extra shelving for storage. Your primary bedroom is in the back of the home, giving you a private space. The en suite bathroom has double vanities and a large shower. The primary suite is complete with an oversized walk-in closet. Beyond the interior features and details, every home is equipped with Smart Home Technology. This thoughtful integration of technology ensures that your new home is perfectly designed to meet the demands of modern life. Enjoy quality materials and workmanship throughout, with superior attention to detail, plus a one-year builder’s warranty.
New construction
$314,900
202 Milestone Trl, Crawfordville, FL 32327
3beds
1,580sqft
Single Family Residence
Built in 2025
4,356 Square Feet Lot
$314,700 Zestimate®
$199/sqft
$13/mo HOA
What's special
Shaker-style cabinetryLarge center islandLarge corner pantryGranite counter spaceOpen living spaceMany windowsRecessed lighting
Call: (850) 721-1186
- 91 days
- on Zillow |
- 113 |
- 1 |
Zillow last checked: 7 hours ago
Listing updated: August 11, 2025 at 04:34pm
Listed by:
Olesya Chatraw 850-868-1446,
DR Horton Realty North West FL
Source: TBR,MLS#: 386385
Travel times
Schedule tour
Select your preferred tour type — either in-person or real-time video tour — then discuss available options with the builder representative you're connected with.
Facts & features
Interior
Bedrooms & bathrooms
- Bedrooms: 3
- Bathrooms: 2
- Full bathrooms: 2
Primary bedroom
- Dimensions: 13x14
Bedroom 2
- Dimensions: 12x12
Bedroom 3
- Dimensions: 13x10
Dining room
- Dimensions: -
Family room
- Dimensions: -
Kitchen
- Dimensions: 18x11
Living room
- Dimensions: 25x14
Heating
- Central
Cooling
- Central Air
Appliances
- Included: Dishwasher, Disposal, Microwave, Oven, Range
Features
- None
- Flooring: Plank, Vinyl
- Has fireplace: No
Interior area
- Total structure area: 1,580
- Total interior livable area: 1,580 sqft
Video & virtual tour
Property
Parking
- Total spaces: 2
- Parking features: Garage, Two Car Garage
- Garage spaces: 2
Features
- Stories: 1
- Patio & porch: Covered, Porch
- Has view: Yes
- View description: None
Lot
- Size: 4,356 Square Feet
Construction
Type & style
- Home type: SingleFamily
- Architectural style: One Story,Traditional
- Property subtype: Single Family Residence
Materials
- Vinyl Siding
Condition
- New Construction
- New construction: Yes
- Year built: 2025
Details
- Builder name: D.R. Horton
- Warranty included: Yes
Community & HOA
Community
- Features: Sidewalks
- Subdivision: Wesley Park
HOA
- Has HOA: Yes
- Services included: Other
- HOA fee: $150 annually
Location
- Region: Crawfordville
Financial & listing details
- Price per square foot: $199/sqft
- Date on market: 5/23/2025
- Listing terms: Cash,Conventional,FHA,USDA Loan,VA Loan
- Road surface type: Paved
About the community
Welcome to Wesley Park, a new home community located in the heart of Crawfordville, Florida. This neighborhood offers a blend of the charm of small-town living meets modern convenience, making it an ideal destination for families and individuals seeking comfort and accessibility.
Located just 4 miles from Edward Ball Wakulla Springs State Park, a paradise for outdoor lovers, and 13 miles from the serene shores of Alligator Point. Wesley Park offers residents easy access to nature and leisure with public parks just down the street. You can also enjoy walks throughout the safe community with the sidewalks throughout. Daily life is made effortless with nearby shopping options, including Walmart, Publix, and a variety of local restaurants. The community's prime location ensures that residents are never far from nature's beauty and close to necessities.
This community features a selection of floorplans, ranging from 3 to 5 bedrooms, designed to accommodate diverse lifestyles and family sizes. Each home features open layouts, granite countertops, and luxury vinyl plank flooring. Your family and your guests will feel right at home. Additionally, every residence is equipped with the latest smart home technology, enhancing both convenience and security.
Don't miss out on the opportunity to make Wesley Park your home. Schedule your tour today and discover all it has to offer!

20 Brighton Drive, Crawfordville, FL 32327
Source: DR Horton
