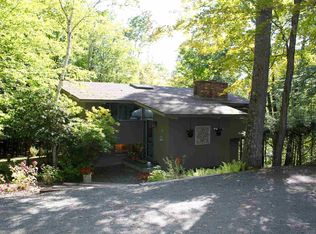Charming, Quechee Lakes house with lots of sunshine that is well sited on the lot. Front yard is level with beautiful landscaped gardens. Room for more gardens in the back yard, where you can also indulge on your private back deck. The sunshine pours through onto the hardwood floors, with two bedrooms and a full bathroom upstairs. Kitchen is open to the dining room, and easy access for grilling on the deck. There is space down in the basement for either a family room or a bedroom with a three-quarter bathroom. Walk into the lower level, with space for your mudroom and storage for any Vermont outdoor activity. Overflow storage space in the shed, or use it for your wood. You will enjoy sitting in front of the fireplace looking out your picture window at the natural Vermont scenery.
This property is off market, which means it's not currently listed for sale or rent on Zillow. This may be different from what's available on other websites or public sources.
