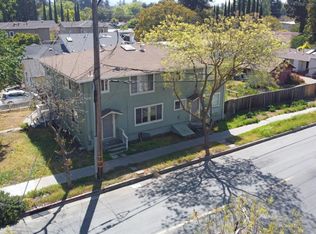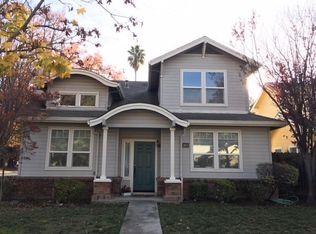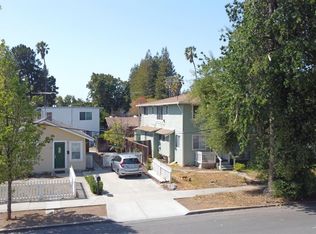Sold for $4,388,000 on 10/14/25
$4,388,000
202 Mountain View Ave, Mountainview, CA 94041
7beds
3,346sqft
Single Family Residence, Residential
Built in 2025
7,058 Square Feet Lot
$4,369,300 Zestimate®
$1,311/sqft
$-- Estimated rent
Home value
$4,369,300
$4.02M - $4.76M
Not available
Zestimate® history
Loading...
Owner options
Explore your selling options
What's special
A 2025 brand-new home with ADU in the heart of Mountain View. Nestled in a vibrant neighborhood with top-rated schools such as Los Altos High School. Easy access to Silicon Valleys top employer: Apple, Meta, Microsoft, Amazon, LinkedIn, & Google, Caltrain, light rail, & corporate shuttles. Mins. from Castro Street, Farmers Market & Shoreline Park. Greeted by entry door with glass panels & black-trimmed windows. Inside, an open floor plan with hardwood flooring, recessed lighting, linear fireplace & sliding glass doors. A dining area, breakfast bar & nook, & large island. The Kitchen boasts quartz countertops & backsplash, glass-front wall cabinets, & stainless steel appliance: custom built-in French door refrigerator, cooktop & hood, oven with microwave, dishwasher, wine cooler, & a stainless steel farmhouse workstation sink. The primary bed has a high vaulted ceiling, walk-in closet , bath with a frameless glass shower enclosure, shower niche, linear drain, free-standing soaking tub & dual-sink vanity. The hallway baths feature showers & tubs, frameless sliding glass doors & vanities. Bedrooms are spacious including one ensuite & a home office. The ADU has vaulted ceiling, skylight, kitchen with island & stainless steel appliances: range with oven, microwave,& refrigerator.
Zillow last checked: 8 hours ago
Listing updated: October 16, 2025 at 05:22am
Listed by:
Anson Ip 01413912 408-221-7887,
Compass 650-462-1111
Bought with:
David Guardanapo, 02043995
Intero Real Estate Services
Source: MLSListings Inc,MLS#: ML82021328
Facts & features
Interior
Bedrooms & bathrooms
- Bedrooms: 7
- Bathrooms: 6
- Full bathrooms: 6
Bedroom
- Features: WalkinCloset
Bathroom
- Features: DoubleSinks, PrimaryStallShowers, ShowersoverTubs2plus, StallShower, Tile, PrimaryOversizedTub
Dining room
- Features: BreakfastBar, BreakfastNook, DiningArea
Family room
- Features: NoFamilyRoom
Kitchen
- Features: ExhaustFan, IslandwithSink
Heating
- Central Forced Air
Cooling
- Central Air
Appliances
- Included: Electric Cooktop, Dishwasher, Exhaust Fan, Microwave, Electric Oven, Oven/Range, Refrigerator, Wine Refrigerator
Features
- Flooring: Hardwood, Tile
- Fireplace features: Living Room
Interior area
- Total structure area: 3,346
- Total interior livable area: 3,346 sqft
Property
Parking
- Total spaces: 1
- Parking features: Attached
- Attached garage spaces: 1
Features
- Exterior features: Back Yard
- Fencing: Back Yard
Lot
- Size: 7,058 sqft
Details
- Parcel number: 1540902231
- Zoning: R3-25
- Special conditions: Standard
Construction
Type & style
- Home type: SingleFamily
- Architectural style: Contemporary
- Property subtype: Single Family Residence, Residential
Materials
- Foundation: Concrete Perimeter and Slab
- Roof: Composition
Condition
- New construction: Yes
- Year built: 2025
Utilities & green energy
- Gas: PublicUtilities
- Water: Public
- Utilities for property: Public Utilities, Water Public
Community & neighborhood
Location
- Region: Mountainview
Other
Other facts
- Listing agreement: ExclusiveRightToSell
Price history
| Date | Event | Price |
|---|---|---|
| 10/14/2025 | Sold | $4,388,000$1,311/sqft |
Source: | ||
Public tax history
Tax history is unavailable.
Neighborhood: Shoreline West
Nearby schools
GreatSchools rating
- 7/10Edith Landels Elementary SchoolGrades: K-5Distance: 0.9 mi
- 7/10Isaac Newton Graham Middle SchoolGrades: 6-8Distance: 1 mi
- 10/10Los Altos High SchoolGrades: 9-12Distance: 1.5 mi
Schools provided by the listing agent
- Elementary: EdithLandelsElementary
- Middle: IsaacNewtonGrahamMiddle
- High: LosAltosHigh_1
- District: MountainViewWhisman
Source: MLSListings Inc. This data may not be complete. We recommend contacting the local school district to confirm school assignments for this home.
Get a cash offer in 3 minutes
Find out how much your home could sell for in as little as 3 minutes with a no-obligation cash offer.
Estimated market value
$4,369,300
Get a cash offer in 3 minutes
Find out how much your home could sell for in as little as 3 minutes with a no-obligation cash offer.
Estimated market value
$4,369,300


