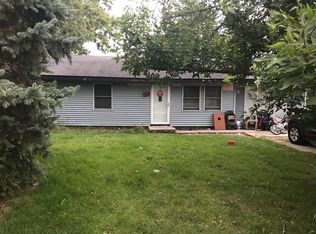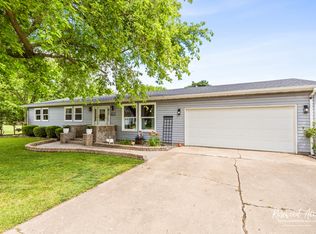Closed
$187,500
202 N 6th St, Ashkum, IL 60911
3beds
912sqft
Single Family Residence
Built in 1970
0.28 Acres Lot
$190,700 Zestimate®
$206/sqft
$-- Estimated rent
Home value
$190,700
Estimated sales range
Not available
Not available
Zestimate® history
Loading...
Owner options
Explore your selling options
What's special
Welcome to Ashkum - Where Small is the New Big! Downsize your space, upsize your life! This cute-as-a-button 3-bedroom, 2-bath home proves that living small can mean dreaming big. With a remodeled open floorplan and all the modern perks, it's the perfect cozy starter home or downsizer. The modern kitchen has solid surface counters, white subway tile backsplash & white cabinets. You'll love that there are 2 full bathrooms & both have tiled showers & bathtubs. Brand new vinyl plank flooring installed in main living area in 2024, Furnace 2018, New roof & charming covered front porch 2021. Washer, dryer & water heater 2022, Refreshed landscaping and gravel driveway last summer. All nestled on a 1/4 acre corner lot in Central School District. Small-town living, big-time charm. This house was definitely remodeled with love! Come tour this "mini-malistic" home before someone else claims your dream home! Seller is related to agent.
Zillow last checked: 8 hours ago
Listing updated: May 15, 2025 at 01:40am
Listing courtesy of:
Angela Griffith 815-258-2300,
McColly Rosenboom - B
Bought with:
Isaiah Green
Green Real Estate
Source: MRED as distributed by MLS GRID,MLS#: 12333251
Facts & features
Interior
Bedrooms & bathrooms
- Bedrooms: 3
- Bathrooms: 2
- Full bathrooms: 2
Primary bedroom
- Features: Flooring (Other), Bathroom (Full)
- Level: Main
- Area: 110 Square Feet
- Dimensions: 10X11
Bedroom 2
- Features: Flooring (Other)
- Level: Main
- Area: 100 Square Feet
- Dimensions: 10X10
Bedroom 3
- Features: Flooring (Other)
- Level: Main
- Area: 81 Square Feet
- Dimensions: 9X9
Kitchen
- Features: Kitchen (Eating Area-Breakfast Bar, Island, Pantry, SolidSurfaceCounter, Updated Kitchen), Flooring (Other)
- Level: Main
- Area: 176 Square Feet
- Dimensions: 11X16
Living room
- Features: Flooring (Other)
- Level: Main
- Area: 168 Square Feet
- Dimensions: 12X14
Heating
- Natural Gas, Forced Air
Cooling
- Central Air
Appliances
- Included: Range, Microwave, Dishwasher, Refrigerator, Washer, Dryer, Gas Water Heater
- Laundry: Main Level, Electric Dryer Hookup
Features
- 1st Floor Bedroom, 1st Floor Full Bath, Open Floorplan, Pantry
- Basement: None
- Attic: Unfinished
Interior area
- Total structure area: 0
- Total interior livable area: 912 sqft
Property
Parking
- Total spaces: 1
- Parking features: Concrete, Gravel, Garage Door Opener, On Site, Garage Owned, Attached, Garage
- Attached garage spaces: 1
- Has uncovered spaces: Yes
Accessibility
- Accessibility features: No Disability Access
Features
- Stories: 1
- Patio & porch: Deck, Patio
Lot
- Size: 0.28 Acres
- Dimensions: 80X150
Details
- Additional structures: Shed(s)
- Parcel number: 10282790030000
- Zoning: SINGL
- Special conditions: None
- Other equipment: Ceiling Fan(s)
Construction
Type & style
- Home type: SingleFamily
- Architectural style: Ranch
- Property subtype: Single Family Residence
Materials
- Vinyl Siding
Condition
- New construction: No
- Year built: 1970
- Major remodel year: 2021
Utilities & green energy
- Sewer: Septic Tank
- Water: Public
Community & neighborhood
Security
- Security features: Carbon Monoxide Detector(s)
Community
- Community features: Park
Location
- Region: Ashkum
HOA & financial
HOA
- Services included: None
Other
Other facts
- Listing terms: VA
- Ownership: Fee Simple
Price history
| Date | Event | Price |
|---|---|---|
| 5/13/2025 | Sold | $187,500+4.2%$206/sqft |
Source: | ||
| 4/14/2025 | Contingent | $179,900$197/sqft |
Source: | ||
| 4/11/2025 | Listed for sale | $179,900+448.5%$197/sqft |
Source: | ||
| 8/7/2020 | Sold | $32,800$36/sqft |
Source: | ||
Public tax history
Tax history is unavailable.
Neighborhood: 60911
Nearby schools
GreatSchools rating
- 4/10John L Nash Middle SchoolGrades: 5-8Distance: 5.7 mi
- 4/10Central High SchoolGrades: 9-12Distance: 5.7 mi
- 3/10Chebanse Elementary SchoolGrades: K-4Distance: 8.4 mi
Schools provided by the listing agent
- Elementary: Chebanse Elementary
- Middle: Central Junior High School
- High: Central High School
- District: 4
Source: MRED as distributed by MLS GRID. This data may not be complete. We recommend contacting the local school district to confirm school assignments for this home.

Get pre-qualified for a loan
At Zillow Home Loans, we can pre-qualify you in as little as 5 minutes with no impact to your credit score.An equal housing lender. NMLS #10287.

