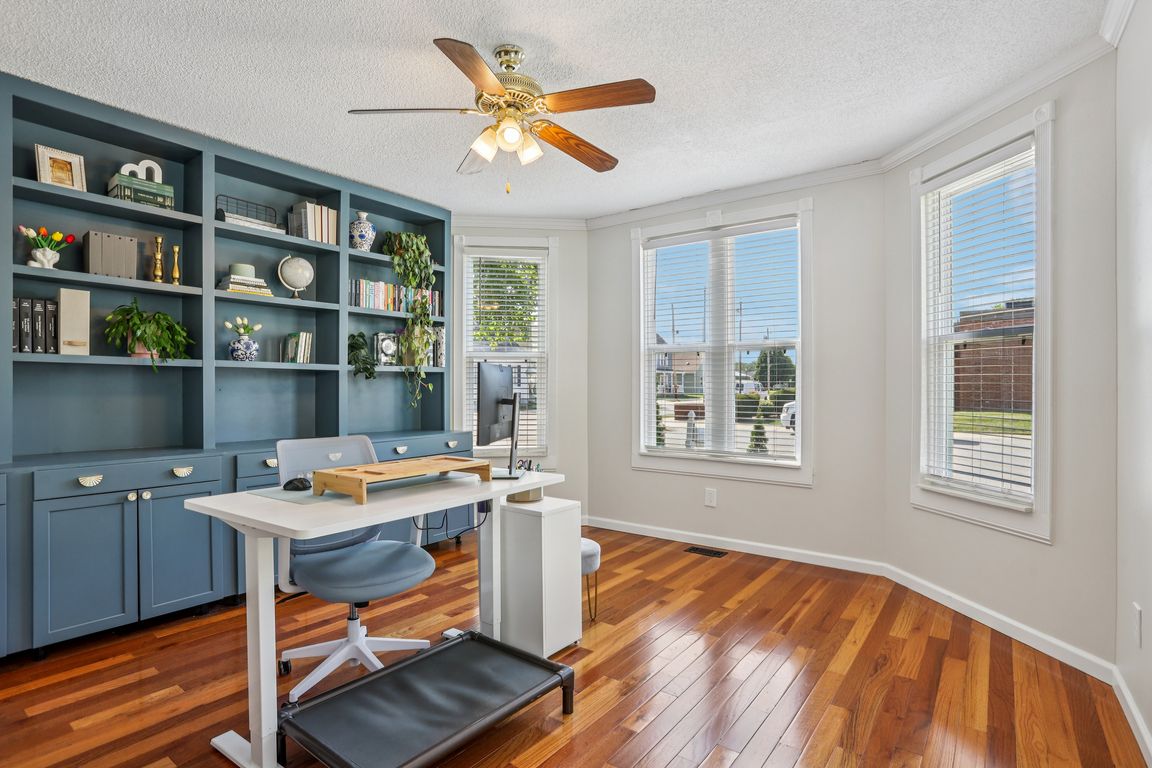
Active
$274,900
3beds
2,100sqft
202 N Vine St, O'Fallon, IL 62269
3beds
2,100sqft
Single family residence
Built in 1923
8,712 sqft
No data
$131 price/sqft
What's special
Built-in bookshelfBeautiful walk-out balconyRaised bed gardensBonus roomMain-floor officeTall windowsCorner lot
Experience timeless charm in the heart of downtown O’Fallon! This beautifully maintained 3-bed, 2-bath Victorian offers 2,100 sq. ft. of living space—just 1–2 blocks from the farmers market, shops, restaurants, and community events like the upcoming Fall Festival on Oct 18. The curb appeal you dream of—corner lot, two front porches, ...
- 2 days |
- 2,098 |
- 72 |
Likely to sell faster than
Source: MARIS,MLS#: 25068703 Originating MLS: Southwestern Illinois Board of REALTORS
Originating MLS: Southwestern Illinois Board of REALTORS
Travel times
Office
Kitchen
Dining Room
Living Room
Zillow last checked: 7 hours ago
Listing updated: 19 hours ago
Listing Provided by:
Jacob L Deiters 618-978-4297,
Real Broker LLC
Source: MARIS,MLS#: 25068703 Originating MLS: Southwestern Illinois Board of REALTORS
Originating MLS: Southwestern Illinois Board of REALTORS
Facts & features
Interior
Bedrooms & bathrooms
- Bedrooms: 3
- Bathrooms: 2
- Full bathrooms: 2
- Main level bathrooms: 1
Bedroom
- Features: Floor Covering: Carpeting
- Level: Second
- Area: 210
- Dimensions: 15x14
Bedroom 2
- Features: Floor Covering: Wood
- Level: Second
- Area: 224
- Dimensions: 16x14
Bedroom 3
- Features: Floor Covering: Carpeting
- Level: Second
- Area: 240
- Dimensions: 16x15
Bathroom
- Features: Floor Covering: Ceramic Tile
- Level: Main
- Area: 75
- Dimensions: 15x5
Bathroom
- Features: Floor Covering: Ceramic Tile
- Level: Second
- Area: 42
- Dimensions: 7x6
Dining room
- Features: Floor Covering: Wood
- Level: Main
- Area: 224
- Dimensions: 16x14
Kitchen
- Features: Floor Covering: Wood
- Level: Main
- Area: 225
- Dimensions: 15x15
Living room
- Features: Floor Covering: Wood
- Level: Main
- Area: 210
- Dimensions: 14x15
Office
- Features: Floor Covering: Wood
- Level: Main
- Area: 224
- Dimensions: 16x14
Heating
- Forced Air, Natural Gas
Cooling
- Ceiling Fan(s), Central Air, Dual, Electric
Appliances
- Included: Dishwasher, Disposal, Ice Maker, Microwave, Electric Range, Refrigerator
- Laundry: In Basement
Features
- Bookcases, Crown Molding, Storage
- Flooring: Carpet, Hardwood, Vinyl, Wood
- Basement: Full,Storage Space,Unfinished
- Has fireplace: No
Interior area
- Total structure area: 2,100
- Total interior livable area: 2,100 sqft
- Finished area above ground: 2,100
Video & virtual tour
Property
Features
- Levels: Two
- Patio & porch: Covered, Front Porch
- Exterior features: Balcony, Garden, Rain Gutters, Storage
Lot
- Size: 8,712 Square Feet
- Dimensions: 106 x 80
- Features: Corner Lot, Garden, Landscaped
Details
- Parcel number: 0429.0122037
- Special conditions: Standard
Construction
Type & style
- Home type: SingleFamily
- Architectural style: Historic,Traditional,Victorian
- Property subtype: Single Family Residence
Materials
- Brick, Vinyl Siding
- Foundation: Brick/Mortar
- Roof: Architectural Shingle
Condition
- Year built: 1923
Utilities & green energy
- Electric: Single Phase, Ameren
- Sewer: Public Sewer
- Water: Public
- Utilities for property: Cable Available, Electricity Connected, Natural Gas Connected, Sewer Connected, Water Connected
Community & HOA
Community
- Subdivision: Funks
HOA
- Has HOA: No
Location
- Region: Ofallon
Financial & listing details
- Price per square foot: $131/sqft
- Tax assessed value: $48,904
- Annual tax amount: $4,016
- Date on market: 10/10/2025
- Listing terms: Cash,Conventional,FHA,VA Loan
- Electric utility on property: Yes