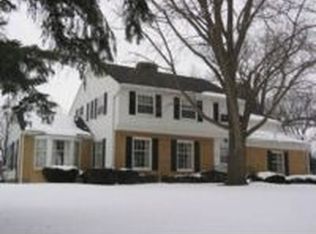Closed
$817,000
202 New Castle Way, Madison, WI 53704
4beds
2,947sqft
Single Family Residence
Built in 1949
0.38 Acres Lot
$913,800 Zestimate®
$277/sqft
$3,337 Estimated rent
Home value
$913,800
$859,000 - $978,000
$3,337/mo
Zestimate® history
Loading...
Owner options
Explore your selling options
What's special
Classic charm. Fresh feel. Across from MBCC golf course, this gem offers a "heart-of-it-all" location & an "away-from-it-all" vibe. Roomy lot on a quiet corner provides beautiful views of the changing seasons. Ample windows on 3 sides = easy views of fenced backyard, newer deck (?22) & patio, raised garden beds, & spacious driveway. Main level living spaces provide light, flow, & easy function - all in a "right-sized" layout. 2 bedrooms, office & 1.5 baths on main level creates flexibility for how spaces are used & who uses them. Upper level features 2 spacious & separate bedrooms, laundry room, & full bath. Steps to parks, beach, Village Center (w/ gym), & Maple Bluff CC (w/pool, golf & dining privileges for residents). Continuous care adds more value & security. Welcome home!
Zillow last checked: 8 hours ago
Listing updated: December 14, 2023 at 03:06pm
Listed by:
Mary Duff Off:608-256-9011,
Stark Company, REALTORS
Bought with:
Kristine Jaeger
Source: WIREX MLS,MLS#: 1965817 Originating MLS: South Central Wisconsin MLS
Originating MLS: South Central Wisconsin MLS
Facts & features
Interior
Bedrooms & bathrooms
- Bedrooms: 4
- Bathrooms: 3
- Full bathrooms: 2
- 1/2 bathrooms: 1
- Main level bedrooms: 2
Primary bedroom
- Level: Upper
- Area: 264
- Dimensions: 22 x 12
Bedroom 2
- Level: Upper
- Area: 240
- Dimensions: 20 x 12
Bedroom 3
- Level: Main
- Area: 187
- Dimensions: 17 x 11
Bedroom 4
- Level: Main
- Area: 168
- Dimensions: 14 x 12
Bathroom
- Features: At least 1 Tub, No Master Bedroom Bath
Dining room
- Level: Main
- Area: 150
- Dimensions: 15 x 10
Family room
- Level: Main
- Area: 270
- Dimensions: 18 x 15
Kitchen
- Level: Main
- Area: 182
- Dimensions: 14 x 13
Living room
- Level: Main
- Area: 260
- Dimensions: 20 x 13
Office
- Level: Main
- Area: 120
- Dimensions: 12 x 10
Heating
- Natural Gas, Forced Air, Radiant
Cooling
- Central Air
Appliances
- Included: Range/Oven, Refrigerator, Dishwasher, Microwave, Disposal, Washer, Dryer, Water Softener
Features
- Pantry
- Flooring: Wood or Sim.Wood Floors
- Basement: Full,Partially Finished,Sump Pump,Concrete
Interior area
- Total structure area: 2,947
- Total interior livable area: 2,947 sqft
- Finished area above ground: 2,655
- Finished area below ground: 292
Property
Parking
- Total spaces: 2
- Parking features: 2 Car, Attached, Garage Door Opener
- Attached garage spaces: 2
Features
- Levels: Two
- Stories: 2
- Patio & porch: Patio
- Fencing: Fenced Yard
Lot
- Size: 0.38 Acres
Details
- Parcel number: 070901125113
- Zoning: Res
- Special conditions: Arms Length
- Other equipment: Air Purifier
Construction
Type & style
- Home type: SingleFamily
- Architectural style: Cape Cod,Colonial
- Property subtype: Single Family Residence
Materials
- Aluminum/Steel, Stone
Condition
- 21+ Years
- New construction: No
- Year built: 1949
Utilities & green energy
- Sewer: Public Sewer
- Water: Public
Community & neighborhood
Security
- Security features: Security System
Location
- Region: Madison
- Municipality: Maple Bluff
Price history
| Date | Event | Price |
|---|---|---|
| 11/30/2023 | Sold | $817,000-0.6%$277/sqft |
Source: | ||
| 11/6/2023 | Pending sale | $822,000$279/sqft |
Source: | ||
| 11/2/2023 | Listed for sale | $822,000+82.7%$279/sqft |
Source: | ||
| 6/9/2011 | Listing removed | $450,000$153/sqft |
Source: Stark Company Realtors #1616998 | ||
| 2/27/2011 | Listed for sale | $450,000-3%$153/sqft |
Source: Stark Company Realtors #1616998 | ||
Public tax history
| Year | Property taxes | Tax assessment |
|---|---|---|
| 2024 | $14,317 +3% | $633,500 |
| 2023 | $13,896 +12.4% | $633,500 +0.2% |
| 2022 | $12,367 -2% | $632,500 |
Find assessor info on the county website
Neighborhood: 53704
Nearby schools
GreatSchools rating
- 4/10Lake View Elementary SchoolGrades: K-5Distance: 1.4 mi
- 2/10Sherman Middle SchoolGrades: 6-8Distance: 0.5 mi
- 8/10East High SchoolGrades: 9-12Distance: 1.6 mi
Schools provided by the listing agent
- Elementary: Lakeview
- Middle: Sherman
- High: East
- District: Madison
Source: WIREX MLS. This data may not be complete. We recommend contacting the local school district to confirm school assignments for this home.

Get pre-qualified for a loan
At Zillow Home Loans, we can pre-qualify you in as little as 5 minutes with no impact to your credit score.An equal housing lender. NMLS #10287.
Sell for more on Zillow
Get a free Zillow Showcase℠ listing and you could sell for .
$913,800
2% more+ $18,276
With Zillow Showcase(estimated)
$932,076