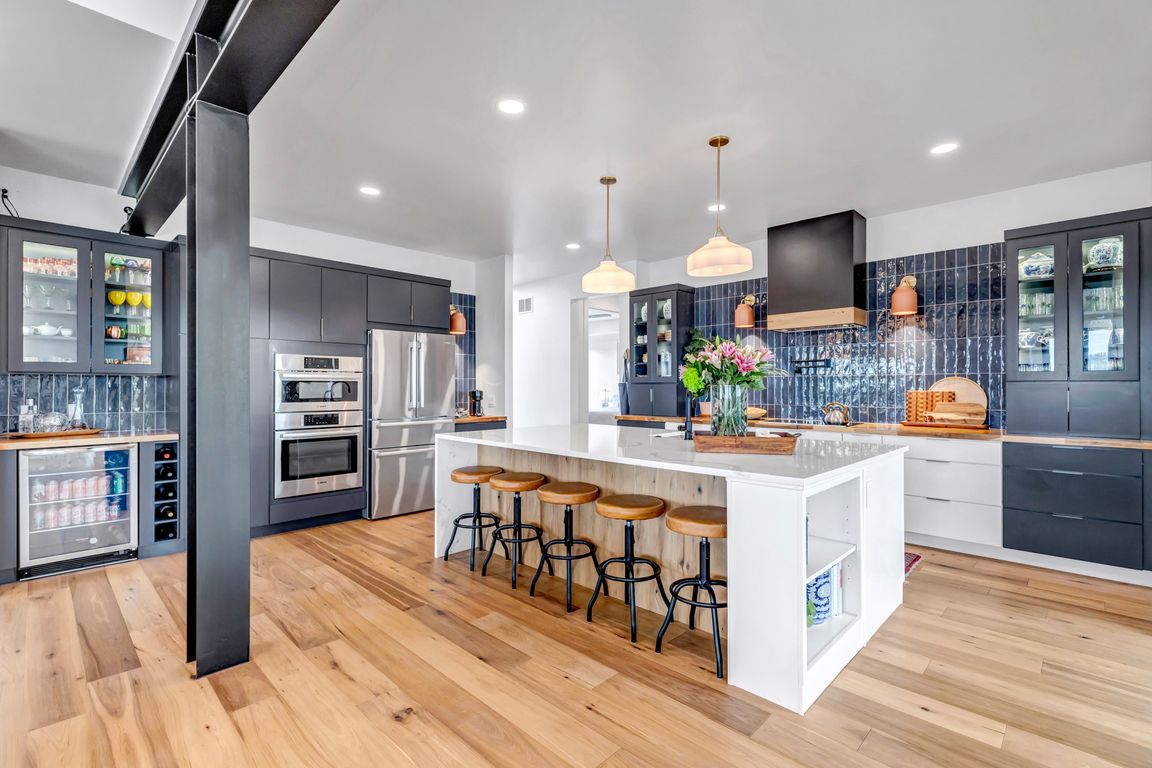
For sale
$1,665,000
5beds
4,209sqft
202 October Place, Castle Rock, CO 80104
5beds
4,209sqft
Single family residence
Built in 2022
0.41 Acres
2 Attached garage spaces
$396 price/sqft
$25 monthly HOA fee
What's special
Panoramic viewsSouthwest inspired sunroomClean architectural linesSpa-inspired bathCorner lotDramatic waterfall islandSeparate entrance
Perched on a premier corner lot overlooking the Plum Creek Championship Golf Course, this 2022 custom home—designed by an award-winning Denver architect—offers a rare fusion of modern elegance and Colorado’s natural splendor. Perfectly positioned on 0.41 acres, this hillside retreat boasts uninterrupted viewing of Pikes Peak, the Front Range, and Devil’s ...
- 190 days |
- 818 |
- 57 |
Source: REcolorado,MLS#: 5176877
Travel times
Kitchen
Family Room
Primary Bedroom
Zillow last checked: 8 hours ago
Listing updated: October 09, 2025 at 10:19am
Listed by:
Marci Swanson 720-371-2468 marci@c21altitude.com,
Century 21 Altitude Real Estate, LLC,
Marci Swanson 720-371-2468,
Century 21 Altitude Real Estate, LLC
Source: REcolorado,MLS#: 5176877
Facts & features
Interior
Bedrooms & bathrooms
- Bedrooms: 5
- Bathrooms: 4
- Full bathrooms: 3
- 1/2 bathrooms: 1
- Main level bathrooms: 2
- Main level bedrooms: 2
Bedroom
- Description: Bedroom, Can Set Up For Reading Room, 2nd Office, Music Den Etc
- Level: Main
Bedroom
- Description: Good Sized
- Level: Upper
Bedroom
- Description: Good Sized
- Level: Upper
Bathroom
- Description: En-Suite
- Level: Main
Bathroom
- Description: Beautiful
- Level: Upper
Bathroom
- Description: Guest Bath Near Roomy Entry Space
- Level: Main
Other
- Description: Mil Suite With Kitchenette And Own Exterior Access
- Level: Main
Other
- Description: Roomy With Terrific Views!
- Level: Upper
Other
- Description: Gorgeous En-Suite! Walk-In Closet
- Level: Upper
Dining room
- Description: Open From Living Area, Light Filled With Views
- Level: Main
Great room
- Description: Somewhat Finished, Currently Used For Exercise And Play Area
- Level: Basement
Kitchen
- Description: Large Bar With Seating And Open To Living
- Level: Main
Laundry
- Description: Located Behind Kitchen And Good Sized
- Level: Main
Living room
- Description: Gas Fireplace With 2 Open Walkouts To Expanded Deck
- Level: Main
Loft
- Description: Extra Space For Hanging Out
- Level: Upper
Office
- Description: Light And Bright With Views
- Level: Main
Utility room
- Description: Extra Space + Crawl Space Location
- Level: Basement
Heating
- Forced Air
Cooling
- Central Air
Appliances
- Included: Bar Fridge, Convection Oven, Dishwasher, Disposal, Dryer, Microwave, Oven, Range, Range Hood, Refrigerator, Self Cleaning Oven, Washer
- Laundry: In Unit
Features
- Built-in Features, Ceiling Fan(s), Central Vacuum, Eat-in Kitchen, High Ceilings, High Speed Internet, Kitchen Island, Open Floorplan, Pantry, Primary Suite, Quartz Counters, Smoke Free, Walk-In Closet(s)
- Flooring: Carpet, Concrete, Wood
- Windows: Double Pane Windows
- Basement: Unfinished,Walk-Out Access
- Number of fireplaces: 1
- Fireplace features: Living Room
Interior area
- Total structure area: 4,209
- Total interior livable area: 4,209 sqft
- Finished area above ground: 3,285
- Finished area below ground: 0
Video & virtual tour
Property
Parking
- Total spaces: 2
- Parking features: Concrete
- Attached garage spaces: 2
Features
- Levels: Two
- Stories: 2
- Patio & porch: Covered, Deck, Front Porch
- Exterior features: Balcony, Gas Valve, Lighting, Private Yard, Rain Gutters
- Has view: Yes
- View description: Golf Course, Mountain(s)
Lot
- Size: 0.41 Acres
- Features: Corner Lot, Landscaped, Open Space, Sloped
- Residential vegetation: Grassed, Wooded
Details
- Parcel number: R0320661
- Zoning: R
- Special conditions: Standard
Construction
Type & style
- Home type: SingleFamily
- Architectural style: Contemporary
- Property subtype: Single Family Residence
Materials
- Cement Siding, Frame, Stone, Stucco, Wood Siding
- Foundation: Slab
- Roof: Concrete,Tar/Gravel
Condition
- Year built: 2022
Utilities & green energy
- Sewer: Public Sewer
- Water: Public
- Utilities for property: Electricity Connected, Natural Gas Connected
Community & HOA
Community
- Security: Carbon Monoxide Detector(s), Security System, Smoke Detector(s)
- Subdivision: Estates Above Plum Creek
HOA
- Has HOA: Yes
- Amenities included: Trail(s)
- HOA fee: $25 monthly
- HOA name: Plum Creek Master Homeowner's Association
Location
- Region: Castle Rock
Financial & listing details
- Price per square foot: $396/sqft
- Tax assessed value: $943,709
- Annual tax amount: $4,126
- Date on market: 6/3/2025
- Listing terms: Conventional,Jumbo,Other
- Exclusions: Seller's Personal Possessions
- Ownership: Individual
- Electric utility on property: Yes
- Road surface type: Paved