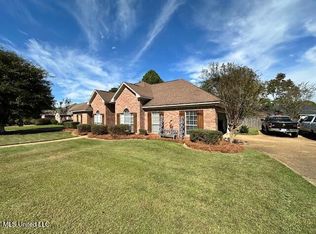Closed
Price Unknown
202 Park Ridge Dr, Brandon, MS 39042
4beds
2,469sqft
Residential, Single Family Residence
Built in 2000
0.8 Acres Lot
$350,200 Zestimate®
$--/sqft
$2,493 Estimated rent
Home value
$350,200
$322,000 - $382,000
$2,493/mo
Zestimate® history
Loading...
Owner options
Explore your selling options
What's special
Welcome to the highly sought-after neighborhood of Cannon Ridge in Brandon, MS!
This beautifully maintained 4-bedroom, 3-bath home offers a versatile layout with two primary suites and two spacious living areas, making it perfect for families, those seeking extra space, or multi-generational living. Located in the desirable Cannon Ridge subdivision, this home combines both comfort and function, just minutes away from local amenities and parks.
The freshly repainted great room, complete with custom built-ins and a cozy gas fireplace, provides an inviting space for relaxing and entertaining. The kitchen features ceramic tile flooring and ample storage, perfect for cooking and hosting. Bedroom 3, with hardwood floors, can easily serve as a home office, while the fourth bedroom offers its own living area and bathroom, ensuring privacy and comfort.
This home is move-in ready, with recent updates including brand-new carpet in the primary suite closest to the laundry room, professionally cleaned carpets throughout. The entire home has been professionally cleaned to make it truly ready for its next owners.
The expansive backyard is perfect for outdoor activities, complete with a covered patio and an additional open patio ideal for dining and relaxation. A side-entry garage and abundant storage throughout make organizing a breeze.
Located just minutes from Shiloh Park and downtown Brandon you'll enjoy easy access to shopping and recreational fields, including soccer, baseball, and football fields, making this the ideal spot for all.
Don't miss out on this updated, well-located gem! Call your agent today Schedule a showing today to experience the comfort and charm of living in Cannon Ridge!
Zillow last checked: 8 hours ago
Listing updated: February 05, 2025 at 09:56am
Listed by:
Deola Smith 601-577-6089,
The Agency Haus LLC DBA Agency
Bought with:
Sherry Downs, S18235
Havard Real Estate Group, LLC
Source: MLS United,MLS#: 4096213
Facts & features
Interior
Bedrooms & bathrooms
- Bedrooms: 4
- Bathrooms: 3
- Full bathrooms: 3
Heating
- Central
Cooling
- Ceiling Fan(s), Central Air, Multi Units
Appliances
- Included: Built-In Gas Oven, ENERGY STAR Qualified Dishwasher
- Laundry: Laundry Room
Features
- Built-in Features, Ceiling Fan(s), Crown Molding, Eat-in Kitchen, Entrance Foyer, High Ceilings, His and Hers Closets, Wired for Sound
- Flooring: Vinyl, Carpet, Combination
- Has fireplace: Yes
- Fireplace features: Living Room
Interior area
- Total structure area: 2,469
- Total interior livable area: 2,469 sqft
Property
Parking
- Total spaces: 6
- Parking features: Storage
- Garage spaces: 2
Features
- Levels: One
- Stories: 1
- Patio & porch: Front Porch, Rear Porch
- Exterior features: Private Yard
- Fencing: Back Yard,Fenced
Lot
- Size: 0.80 Acres
- Features: Landscaped, Level
Details
- Parcel number: J0800008001070
- Zoning description: General Residential
Construction
Type & style
- Home type: SingleFamily
- Architectural style: Traditional
- Property subtype: Residential, Single Family Residence
Materials
- Brick
- Foundation: Slab
- Roof: Architectural Shingles
Condition
- New construction: No
- Year built: 2000
Utilities & green energy
- Sewer: Public Sewer
- Water: Public
- Utilities for property: Cable Available, Electricity Connected, Natural Gas Available, Water Connected
Community & neighborhood
Location
- Region: Brandon
- Subdivision: Cannon Ridge
HOA & financial
HOA
- Has HOA: Yes
- HOA fee: $150 annually
- Services included: Maintenance Grounds, Management
Price history
| Date | Event | Price |
|---|---|---|
| 2/5/2025 | Sold | -- |
Source: MLS United #4096213 Report a problem | ||
| 11/28/2024 | Pending sale | $359,999$146/sqft |
Source: MLS United #4096213 Report a problem | ||
| 11/8/2024 | Listed for sale | $359,999$146/sqft |
Source: MLS United #4096213 Report a problem | ||
Public tax history
| Year | Property taxes | Tax assessment |
|---|---|---|
| 2024 | $1,816 | $23,996 -0.4% |
| 2023 | $1,816 +1.2% | $24,103 |
| 2022 | $1,795 | $24,103 |
Find assessor info on the county website
Neighborhood: 39042
Nearby schools
GreatSchools rating
- 9/10Brandon Elementary SchoolGrades: 4-5Distance: 1.6 mi
- 8/10Brandon Middle SchoolGrades: 6-8Distance: 1.4 mi
- 9/10Brandon High SchoolGrades: 9-12Distance: 1.9 mi
Schools provided by the listing agent
- Elementary: Brandon
- Middle: Brandon
- High: Brandon
Source: MLS United. This data may not be complete. We recommend contacting the local school district to confirm school assignments for this home.
