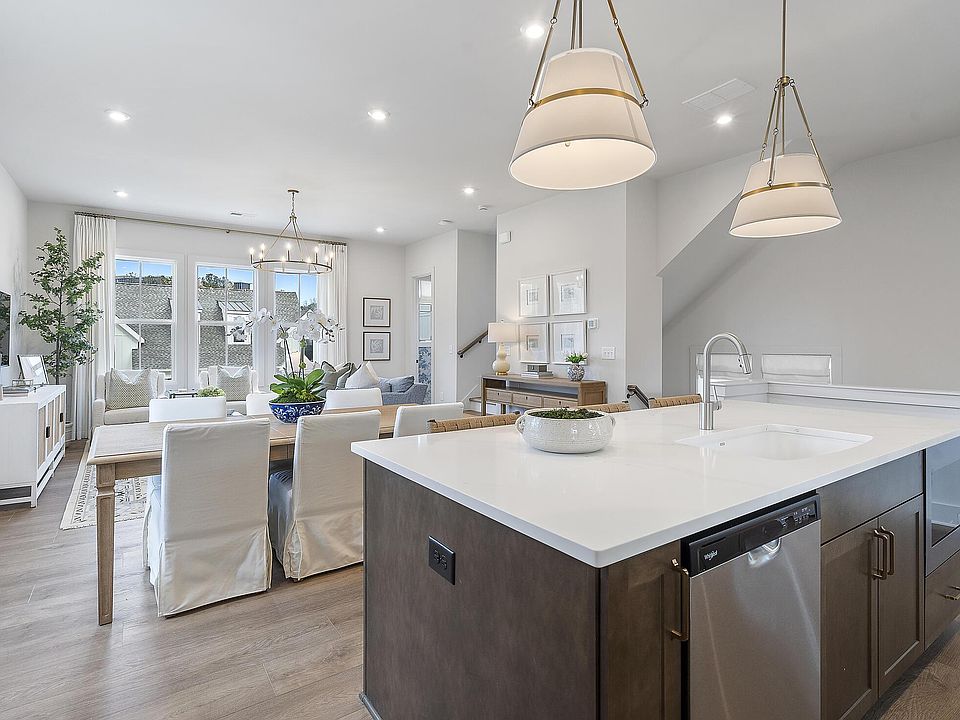The Emaline Floorplan at Pinecone – Contemporary Living at Its Finest!!! Step into modern comfort and style with the Emaline Floorplan, a beautifully crafted 4-bedroom, 3-bathroom single-family home nestled in the sought-after Pinecone community. This thoughtfully designed residence offers an open-concept layout with high-end designer finishes throughout. The heart of the home is the gourmet, all-electric kitchen featuring sleek cabinetry, quartz countertops, stainless steel appliances, and a large center island—perfect for meal prep, casual dining, or entertaining. The kitchen flows seamlessly into the dining area and inviting living room, where oversized windows fill the space with natural light and offer serene views of the outdoors. Upstairs, the spacious primary suite provides a peaceful retreat with a spa-inspired ensuite bath that includes dual vanities, a walk-in shower with modern tilework, and a generous walk-in closet. Two additional upstairs bedrooms share a well-appointed full bath, while a fourth bedroom and third full bathroom on the main level offer flexibility for guests, a home office, or multigenerational living. Outside, enjoy your morning coffee or unwind at sunset on your private patio or deck, with room to personalize for outdoor dining or gardening. Residents of Pinecone enjoy exclusive access to community amenities including a sparkling pool, stylish clubhouse, and scenic walking trails that connect you to nature and neighbors alike. With its contemporary design, functional layout, and premium finishes, the Emaline Floorplan delivers everything today’s homeowners are looking for—style, space, and a welcoming community to call home. Move In Ready
Active
$699,000
202 Pinecone Pl, Alpharetta, GA 30022
4beds
2,025sqft
Single Family Residence, Residential
Built in 2025
-- sqft lot
$695,600 Zestimate®
$345/sqft
$280/mo HOA
What's special
Spacious primary suiteLarge center islandPrivate patio or deckOversized windowsStainless steel appliancesGenerous walk-in closetSpa-inspired ensuite bath
Call: (470) 380-7413
- 47 days |
- 778 |
- 24 |
Zillow last checked: 8 hours ago
Listing updated: November 16, 2025 at 01:12pm
Listing Provided by:
KERRI BRIANT PEEK,
EAH Brokerage, LP,
David Wood,
EAH Brokerage, LP
Source: FMLS GA,MLS#: 7660100
Travel times
Schedule tour
Select your preferred tour type — either in-person or real-time video tour — then discuss available options with the builder representative you're connected with.
Facts & features
Interior
Bedrooms & bathrooms
- Bedrooms: 4
- Bathrooms: 4
- Full bathrooms: 3
- 1/2 bathrooms: 1
Rooms
- Room types: Living Room, Master Bathroom, Other
Primary bedroom
- Features: Other
- Level: Other
Bedroom
- Features: Other
Primary bathroom
- Features: Double Vanity, Shower Only
Dining room
- Features: Open Concept
Kitchen
- Features: Breakfast Bar, Cabinets Other, Pantry, Solid Surface Counters, View to Family Room
Heating
- Central, Electric, Heat Pump, Zoned
Cooling
- Ceiling Fan(s), Central Air, Electric, Zoned
Appliances
- Included: Dishwasher, Disposal, Electric Range, Electric Water Heater, Microwave
- Laundry: Laundry Closet, Upper Level
Features
- Double Vanity, Entrance Foyer, High Ceilings 9 ft Upper, High Ceilings 10 ft Main
- Flooring: Carpet, Luxury Vinyl, Tile
- Windows: Double Pane Windows, Insulated Windows
- Basement: None
- Has fireplace: No
- Fireplace features: None
- Common walls with other units/homes: No Common Walls
Interior area
- Total structure area: 2,025
- Total interior livable area: 2,025 sqft
Video & virtual tour
Property
Parking
- Total spaces: 2
- Parking features: Garage, Garage Door Opener, Garage Faces Front, Level Driveway
- Garage spaces: 2
- Has uncovered spaces: Yes
Accessibility
- Accessibility features: None
Features
- Levels: Three Or More
- Patio & porch: Covered, Rear Porch
- Exterior features: Other
- Pool features: None
- Spa features: None
- Fencing: Back Yard
- Has view: Yes
- View description: Neighborhood, Other
- Waterfront features: None
- Body of water: None
Lot
- Features: Back Yard, Level, Sprinklers In Front, Sprinklers In Rear
Details
- Additional structures: None
- Parcel number: 11 027101180255
- Other equipment: None
- Horse amenities: None
Construction
Type & style
- Home type: SingleFamily
- Architectural style: Craftsman
- Property subtype: Single Family Residence, Residential
Materials
- Brick, Cement Siding
- Foundation: Slab
- Roof: Shingle
Condition
- New Construction
- New construction: Yes
- Year built: 2025
Details
- Builder name: Empire Communities
- Warranty included: Yes
Utilities & green energy
- Electric: 220 Volts
- Sewer: Public Sewer
- Water: Public
- Utilities for property: Cable Available, Electricity Available, Phone Available, Sewer Available, Underground Utilities, Water Available
Green energy
- Energy efficient items: None
- Energy generation: None
Community & HOA
Community
- Features: Clubhouse, Curbs, Homeowners Assoc, Near Schools, Near Shopping, Near Trails/Greenway, Pool, Street Lights
- Security: Carbon Monoxide Detector(s), Fire Sprinkler System, Smoke Detector(s)
- Subdivision: Pinecone
HOA
- Has HOA: Yes
- Services included: Insurance, Maintenance Grounds, Reserve Fund, Swim
- HOA fee: $280 monthly
- HOA phone: 404-920-8621
Location
- Region: Alpharetta
Financial & listing details
- Price per square foot: $345/sqft
- Date on market: 10/3/2025
- Cumulative days on market: 47 days
- Listing terms: Cash,Conventional,VA Loan
- Ownership: Fee Simple
- Electric utility on property: Yes
- Road surface type: Asphalt
About the community
PoolTrails
The pinecone is one of nature's simplest and most brilliant designs. Long seen as a symbol of growth and renewal, its woody and scaly structure stores the seeds and keeps them safe from the outside world. Then, at just the right moment, just when the seeds are ready, the pinecone releases them to safely find homes to lay down roots. We named our community Pinecone because we want it to be the perfect place to land, a sanctuary where families and neighbors can escape from the city, all while living in the heart of it.
Source: Empire Homes

