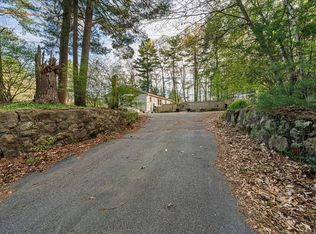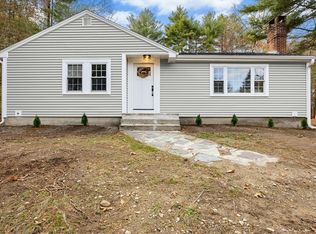Sold for $570,000 on 04/10/24
$570,000
202 Plain St, Hanover, MA 02339
3beds
1,564sqft
Single Family Residence
Built in 1959
0.25 Acres Lot
$604,700 Zestimate®
$364/sqft
$2,848 Estimated rent
Home value
$604,700
$562,000 - $653,000
$2,848/mo
Zestimate® history
Loading...
Owner options
Explore your selling options
What's special
Welcome to this delightful ranch-style home boasting an open and versatile layout! Situated on a spacious corner lot, this residence welcomes an abundance of natural light and showcases gleaming hardwood floors throughout, enhancing its inviting atmosphere. The focal point of the home is the expansive living room featuring a vaulted ceiling with wooden beams and a charming wood-burning stove. It provides direct access to the serene backyard via a wooden deck adorned with a retractable awning. Effortlessly entertain in the renovated kitchen, appointed with granite countertops and a convenient breakfast bar, seamlessly connecting to the casual dining room. Three bedrooms and a full bath complete the main level, while the lower level provides additional living space with a sizable family room, laundry/workout room, and utility room/workshop. Offering versatile living options in a tranquil setting, this home invites you to embrace a relaxed and comfortable lifestyle with ease!
Zillow last checked: 8 hours ago
Listing updated: April 11, 2024 at 02:39am
Listed by:
Dawn Lynch 617-922-0270,
William Raveis R.E. & Home Services 781-545-1533
Bought with:
Cindi Lee McTiernan
Coldwell Banker Realty - Norwell - Hanover Regional Office
Source: MLS PIN,MLS#: 73202588
Facts & features
Interior
Bedrooms & bathrooms
- Bedrooms: 3
- Bathrooms: 1
- Full bathrooms: 1
- Main level bedrooms: 3
Primary bedroom
- Features: Flooring - Hardwood
- Level: Main,First
- Area: 121
- Dimensions: 11 x 11
Bedroom 2
- Features: Flooring - Hardwood, Exterior Access
- Level: Main,First
- Area: 165
- Dimensions: 11 x 15
Bedroom 3
- Features: Flooring - Hardwood
- Level: Main,First
- Area: 80
- Dimensions: 8 x 10
Bathroom 1
- Features: Bathroom - Full, Bathroom - With Tub & Shower, Flooring - Stone/Ceramic Tile
- Level: First
- Area: 48
- Dimensions: 6 x 8
Dining room
- Level: First
- Area: 121
- Dimensions: 11 x 11
Family room
- Features: Flooring - Wall to Wall Carpet, Cable Hookup, Exterior Access, Recessed Lighting
- Level: Basement
- Area: 363
- Dimensions: 11 x 33
Kitchen
- Features: Flooring - Stone/Ceramic Tile, Countertops - Stone/Granite/Solid, Breakfast Bar / Nook, Recessed Lighting, Remodeled
- Level: First
- Area: 120
- Dimensions: 10 x 12
Living room
- Features: Wood / Coal / Pellet Stove, Cathedral Ceiling(s), Beamed Ceilings, Flooring - Hardwood, Cable Hookup, Deck - Exterior, Exterior Access, Open Floorplan
- Level: Main,First
- Area: 260
- Dimensions: 13 x 20
Heating
- Baseboard, Natural Gas, Wood Stove
Cooling
- Central Air, Other
Appliances
- Laundry: In Basement, Washer Hookup
Features
- Flooring: Tile, Carpet, Hardwood
- Doors: Insulated Doors, Storm Door(s)
- Windows: Insulated Windows, Screens
- Basement: Full,Finished,Bulkhead
- Number of fireplaces: 1
Interior area
- Total structure area: 1,564
- Total interior livable area: 1,564 sqft
Property
Parking
- Total spaces: 3
- Parking features: Paved Drive, Off Street, Paved
- Uncovered spaces: 3
Features
- Patio & porch: Deck - Wood
- Exterior features: Deck - Wood, Rain Gutters, Screens
Lot
- Size: 0.25 Acres
- Features: Corner Lot, Cleared, Gentle Sloping
Details
- Additional structures: Workshop
- Parcel number: M:45 L:010,1019308
- Zoning: Res
Construction
Type & style
- Home type: SingleFamily
- Architectural style: Ranch
- Property subtype: Single Family Residence
Materials
- Frame
- Foundation: Concrete Perimeter
- Roof: Shingle
Condition
- Year built: 1959
Utilities & green energy
- Electric: Circuit Breakers, 100 Amp Service
- Sewer: Private Sewer
- Water: Public
- Utilities for property: for Electric Range, Washer Hookup
Green energy
- Energy efficient items: Thermostat
Community & neighborhood
Location
- Region: Hanover
Other
Other facts
- Road surface type: Paved
Price history
| Date | Event | Price |
|---|---|---|
| 4/10/2024 | Sold | $570,000-1.7%$364/sqft |
Source: MLS PIN #73202588 | ||
| 2/27/2024 | Pending sale | $579,900$371/sqft |
Source: | ||
| 2/27/2024 | Contingent | $579,900$371/sqft |
Source: MLS PIN #73202588 | ||
| 2/15/2024 | Listed for sale | $579,900+90.8%$371/sqft |
Source: MLS PIN #73202588 | ||
| 4/30/2015 | Sold | $304,000-1.9%$194/sqft |
Source: Public Record | ||
Public tax history
| Year | Property taxes | Tax assessment |
|---|---|---|
| 2024 | $6,859 +8.7% | $534,200 +14.2% |
| 2023 | $6,311 +10.2% | $467,800 +24.6% |
| 2022 | $5,726 +5.1% | $375,500 +12.6% |
Find assessor info on the county website
Neighborhood: 02339
Nearby schools
GreatSchools rating
- NACedar Elementary SchoolGrades: PK-1Distance: 0.9 mi
- 7/10Hanover Middle SchoolGrades: 5-8Distance: 1.1 mi
- 9/10Hanover High SchoolGrades: 9-12Distance: 0.8 mi
Schools provided by the listing agent
- Elementary: Center
- Middle: Hanover Middle
- High: Hanover High
Source: MLS PIN. This data may not be complete. We recommend contacting the local school district to confirm school assignments for this home.
Get a cash offer in 3 minutes
Find out how much your home could sell for in as little as 3 minutes with a no-obligation cash offer.
Estimated market value
$604,700
Get a cash offer in 3 minutes
Find out how much your home could sell for in as little as 3 minutes with a no-obligation cash offer.
Estimated market value
$604,700

