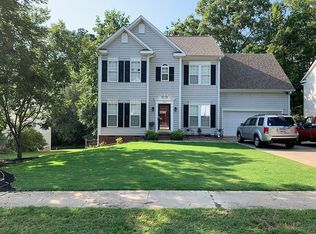Closed
$455,000
202 Pond View Ln, Fort Mill, SC 29715
4beds
2,327sqft
Single Family Residence
Built in 1995
0.27 Acres Lot
$462,400 Zestimate®
$196/sqft
$2,553 Estimated rent
Home value
$462,400
$439,000 - $486,000
$2,553/mo
Zestimate® history
Loading...
Owner options
Explore your selling options
What's special
This gorgeous, light-filled residence features newer windows and a modern HVAC system, ensuring comfort and energy efficiency all year round. Inside, you’ll discover four spacious bedrooms upstairs, including both the primary suite and one secondary bedroom, each with its own en suite bathroom—perfect for family, guests, or flexible living. Step outside from your backyard onto a tranquil walking trail winding through the community—a rare find offering everyday access to nature. The neighborhood also includes: A beautiful stocked pond, ideal for relaxing or quiet fishing. A playground just a short stroll away. Peaceful, wooded lots with mature trees for year-round privacy and beauty. The backyard of the home extends your usable outdoor space even further: complete with a shed and raised garden beds—perfect for growing vegetables or herbs. Located within a top-rated school district, this community offers educational excellence.
Zillow last checked: 8 hours ago
Listing updated: September 29, 2025 at 12:47pm
Listing Provided by:
Dale Loftis dale@stephencooley.com,
Stephen Cooley Real Estate
Bought with:
Megan Krause
Better Homes and Garden Real Estate Paracle
Source: Canopy MLS as distributed by MLS GRID,MLS#: 4288681
Facts & features
Interior
Bedrooms & bathrooms
- Bedrooms: 4
- Bathrooms: 4
- Full bathrooms: 3
- 1/2 bathrooms: 1
Primary bedroom
- Features: Ceiling Fan(s), Tray Ceiling(s), Walk-In Closet(s)
- Level: Upper
Bedroom s
- Level: Upper
Bedroom s
- Level: Upper
Bedroom s
- Level: Upper
Bathroom half
- Level: Main
Bathroom full
- Level: Upper
Bathroom full
- Level: Upper
Dining area
- Level: Main
Dining room
- Level: Main
Great room
- Level: Main
Kitchen
- Level: Main
Office
- Level: Main
Heating
- Natural Gas
Cooling
- Central Air
Appliances
- Included: Dishwasher, Electric Range, Microwave, Refrigerator
- Laundry: In Garage
Features
- Breakfast Bar, Kitchen Island, Pantry, Walk-In Closet(s)
- Flooring: Carpet, Vinyl, Wood
- Windows: Insulated Windows
- Has basement: No
- Attic: Pull Down Stairs
- Fireplace features: Great Room
Interior area
- Total structure area: 2,327
- Total interior livable area: 2,327 sqft
- Finished area above ground: 2,327
- Finished area below ground: 0
Property
Parking
- Total spaces: 2
- Parking features: Attached Garage, Garage on Main Level
- Attached garage spaces: 2
Features
- Levels: Two
- Stories: 2
- Patio & porch: Covered, Deck, Rear Porch, Screened
- Fencing: Back Yard
Lot
- Size: 0.27 Acres
Details
- Parcel number: 0201501093
- Zoning: res
- Special conditions: Standard
Construction
Type & style
- Home type: SingleFamily
- Property subtype: Single Family Residence
Materials
- Brick Partial, Vinyl
- Foundation: Slab
Condition
- New construction: No
- Year built: 1995
Utilities & green energy
- Sewer: Public Sewer
- Water: City
Community & neighborhood
Community
- Community features: Playground, Pond, Sidewalks, Street Lights, Walking Trails
Location
- Region: Fort Mill
- Subdivision: Whitegrove
HOA & financial
HOA
- Has HOA: Yes
- HOA fee: $399 annually
- Association name: Red Rock Management
Other
Other facts
- Listing terms: Cash,Conventional,FHA,VA Loan
- Road surface type: Concrete, Paved
Price history
| Date | Event | Price |
|---|---|---|
| 9/29/2025 | Sold | $455,000-3.2%$196/sqft |
Source: | ||
| 9/2/2025 | Pending sale | $469,900$202/sqft |
Source: | ||
| 8/5/2025 | Listed for sale | $469,900+183.1%$202/sqft |
Source: | ||
| 10/12/1998 | Sold | $166,000$71/sqft |
Source: Public Record | ||
Public tax history
| Year | Property taxes | Tax assessment |
|---|---|---|
| 2025 | -- | $11,053 +15% |
| 2024 | $2,375 +2.2% | $9,611 |
| 2023 | $2,323 +3% | $9,611 |
Find assessor info on the county website
Neighborhood: 29715
Nearby schools
GreatSchools rating
- 10/10River Trail ElementaryGrades: PK-5Distance: 1 mi
- 6/10Banks Trail MiddleGrades: 6-8Distance: 1.1 mi
- 9/10Catawba Ridge High SchoolGrades: 9-12Distance: 0.8 mi
Schools provided by the listing agent
- Middle: Banks Trail
- High: Catawba Ridge
Source: Canopy MLS as distributed by MLS GRID. This data may not be complete. We recommend contacting the local school district to confirm school assignments for this home.
Get a cash offer in 3 minutes
Find out how much your home could sell for in as little as 3 minutes with a no-obligation cash offer.
Estimated market value
$462,400
Get a cash offer in 3 minutes
Find out how much your home could sell for in as little as 3 minutes with a no-obligation cash offer.
Estimated market value
$462,400
