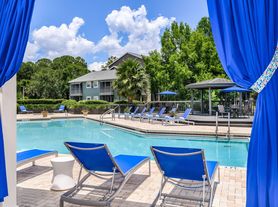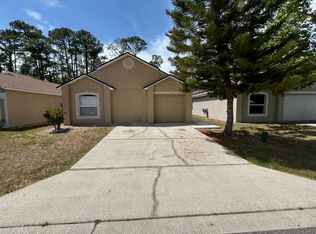This charming property boasts an open-concept family and dining area adorned with elegant tile flooring, perfect for gathering and entertaining. The efficient galley-style kitchen comes complete with a refrigerator, range, dishwasher, and a convenient pantry for ample storage.
Retreat to the generously-sized master bedroom showcasing stylish wood-like tile flooring, a walk-in closet, and an ensuite bathroom for added privacy. Additional features include a 2-car garage equipped with a washer/dryer, a sun-soaked Florida room for indoor-outdoor living, and a spacious backyard, offering endless possibilities for relaxation and enjoyment.
Don't miss out on this captivating home - schedule a viewing today!
To apply for this property or to schedule your showing today, please visit
This property is eligible for deposit alternative coverage in lieu of a security deposit. Eligibility requirements apply. For details and enrollment, please contact our leasing team and enjoy a deposit-free renting experience!
Specialized Property Management residents are enrolled in the Resident Benefits Package (RBP) for $42.00/month which includes tenant legal liability insurance, HVAC air filter delivery (for applicable properties), credit reporting, renter rewards program, and much more!
Nancy Guadagnino, Leasing Agent Specialized
House for rent
$1,995/mo
202 Ramblewood Dr, Sanford, FL 32773
3beds
1,081sqft
Price may not include required fees and charges.
Single family residence
Available now
Cats, dogs OK
-- A/C
-- Laundry
-- Parking
-- Heating
What's special
Spacious backyardEnsuite bathroomSun-soaked florida roomElegant tile flooringGalley-style kitchenWood-like tile flooringWalk-in closet
- 19 days
- on Zillow |
- -- |
- -- |
Travel times
Renting now? Get $1,000 closer to owning
Unlock a $400 renter bonus, plus up to a $600 savings match when you open a Foyer+ account.
Offers by Foyer; terms for both apply. Details on landing page.
Facts & features
Interior
Bedrooms & bathrooms
- Bedrooms: 3
- Bathrooms: 2
- Full bathrooms: 2
Features
- Walk In Closet
Interior area
- Total interior livable area: 1,081 sqft
Video & virtual tour
Property
Parking
- Details: Contact manager
Features
- Exterior features: Walk In Closet
Details
- Parcel number: 10203050200000460
Construction
Type & style
- Home type: SingleFamily
- Property subtype: Single Family Residence
Community & HOA
Location
- Region: Sanford
Financial & listing details
- Lease term: Contact For Details
Price history
| Date | Event | Price |
|---|---|---|
| 9/20/2025 | Price change | $1,995-3.9%$2/sqft |
Source: Zillow Rentals | ||
| 9/8/2025 | Listed for rent | $2,075+9.5%$2/sqft |
Source: Zillow Rentals | ||
| 7/28/2023 | Listing removed | -- |
Source: Zillow Rentals | ||
| 6/29/2023 | Price change | $1,895-5%$2/sqft |
Source: Zillow Rentals | ||
| 6/17/2023 | Listed for rent | $1,995$2/sqft |
Source: Zillow Rentals | ||

