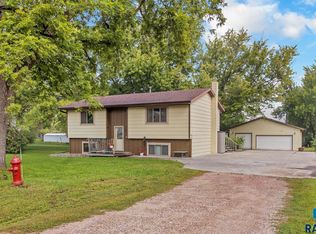Move in ready ranch-style home sitting on the outskirts of town. Minimal neighbors in backyard. Enjoy living on a cul-de-sac with beautiful trees and irregular lot size. This 4 bedroom, 1 bathroom, 4 stall garage gem has so much to offer. This home features 3 bedrooms on the main level, new flooring throughout, new interior paint, new trim, new light fixtures, new bathroom, new garage (24 by 44) and the list goes on. Plenty of room to expand downstairs with the sheet rocked family room ready for someone to come and finish. Take a look today!
This property is off market, which means it's not currently listed for sale or rent on Zillow. This may be different from what's available on other websites or public sources.
