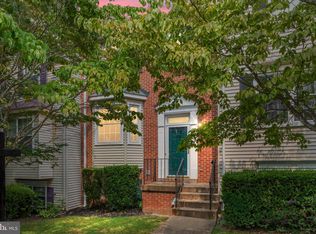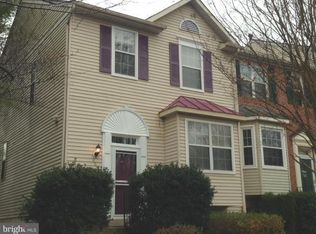Spacious open floor plan! NEW roof w/ 10 yr wnty. Main lvl hardwood and ceramic tile floor. Updates in all bathrooms! Granite counters & SS appliances. Deck off of DR. Huge BR w/ lg closets & attached bath upstairs. Basement has BR, full bath, den, laundry room w/ storage, & add'l storage room! Fenced-in landscaped yard w/ 2nd deck and shed. Close to 95, shopping, & restaurants. Community pool!
This property is off market, which means it's not currently listed for sale or rent on Zillow. This may be different from what's available on other websites or public sources.

