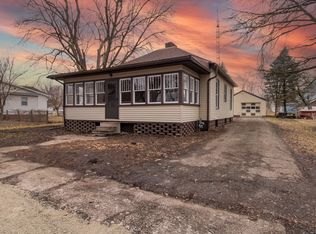Closed
$133,000
202 S Grove St, Colfax, IL 61728
3beds
1,472sqft
Single Family Residence
Built in 1909
0.33 Acres Lot
$151,900 Zestimate®
$90/sqft
$1,634 Estimated rent
Home value
$151,900
$141,000 - $163,000
$1,634/mo
Zestimate® history
Loading...
Owner options
Explore your selling options
What's special
3 Bedroom Ranch and 2 full baths!! Large corner lot with wrap around covered front porch & large enclosed back porch! Oversized 2 car detached garage with additional workshop in back. Apple trees, raspberries and grapes in the backyard! Extra family room turned into Primary bedroom with added closet & full bath with stand up shower, toilet & vanity. Updated 2nd full bathroom shared with bedrooms 2 & 3. Bedroom 2 with built-in drawers. All hardwood flooring throughout. Formal living space. 6 X 8 space in kitchen for breakfast bar & additional pantry items or could be used for table space area. Laundry hook-ups on back enclosed porch. Fenced yard. All appliances will remain, but "as is". All new HVAC in 2023 ($10,500), all new windows ($7,000), several new doors & associated trim work. New siding & paint on garage.
Zillow last checked: 8 hours ago
Listing updated: September 02, 2023 at 01:00am
Listing courtesy of:
Bev Virgil, GRI 309-261-4116,
Coldwell Banker Real Estate Group,
Tiffany Nord, GRI 309-261-0536,
Coldwell Banker Real Estate Group
Bought with:
Carrie Driver
RE/MAX Rising
Source: MRED as distributed by MLS GRID,MLS#: 11796064
Facts & features
Interior
Bedrooms & bathrooms
- Bedrooms: 3
- Bathrooms: 2
- Full bathrooms: 2
Primary bedroom
- Features: Flooring (Hardwood), Bathroom (Full)
- Level: Main
- Area: 182 Square Feet
- Dimensions: 14X13
Bedroom 2
- Features: Flooring (Hardwood)
- Level: Main
- Area: 130 Square Feet
- Dimensions: 10X13
Bedroom 3
- Features: Flooring (Hardwood)
- Level: Main
- Area: 150 Square Feet
- Dimensions: 15X10
Breakfast room
- Features: Flooring (Vinyl)
- Level: Main
- Area: 48 Square Feet
- Dimensions: 6X8
Dining room
- Features: Flooring (Hardwood)
- Level: Main
- Area: 130 Square Feet
- Dimensions: 13X10
Enclosed porch
- Level: Main
- Area: 120 Square Feet
- Dimensions: 6X20
Kitchen
- Features: Kitchen (Eating Area-Breakfast Bar), Flooring (Hardwood)
- Level: Main
- Area: 130 Square Feet
- Dimensions: 10X13
Laundry
- Level: Main
- Area: 48 Square Feet
- Dimensions: 6X8
Living room
- Features: Flooring (Hardwood)
- Level: Main
- Area: 182 Square Feet
- Dimensions: 14X13
Heating
- Natural Gas, Forced Air
Cooling
- Central Air
Appliances
- Included: Range, Microwave, Refrigerator, Washer, Dryer
- Laundry: Main Level
Features
- 1st Floor Bedroom, 1st Floor Full Bath, Built-in Features, Separate Dining Room
- Flooring: Hardwood
- Basement: Unfinished,Cellar,Partial
Interior area
- Total structure area: 1,472
- Total interior livable area: 1,472 sqft
Property
Parking
- Total spaces: 2
- Parking features: On Site, Garage Owned, Detached, Garage
- Garage spaces: 2
Accessibility
- Accessibility features: No Disability Access
Features
- Stories: 1
Lot
- Size: 0.33 Acres
- Dimensions: 119 X 120
Details
- Parcel number: 1703404003
- Special conditions: None
Construction
Type & style
- Home type: SingleFamily
- Architectural style: Traditional
- Property subtype: Single Family Residence
Materials
- Vinyl Siding
Condition
- New construction: No
- Year built: 1909
Utilities & green energy
- Sewer: Public Sewer
- Water: Public
Community & neighborhood
Location
- Region: Colfax
- Subdivision: Not Applicable
Other
Other facts
- Listing terms: USRD
- Ownership: Fee Simple
Price history
| Date | Event | Price |
|---|---|---|
| 8/31/2023 | Sold | $133,000-1.5%$90/sqft |
Source: | ||
| 6/30/2023 | Pending sale | $135,000$92/sqft |
Source: | ||
| 6/29/2023 | Contingent | $135,000$92/sqft |
Source: | ||
| 5/31/2023 | Listed for sale | $135,000+125%$92/sqft |
Source: | ||
| 11/14/2022 | Sold | $60,000-14.3%$41/sqft |
Source: | ||
Public tax history
| Year | Property taxes | Tax assessment |
|---|---|---|
| 2023 | $2,396 +46.8% | $25,675 +10.1% |
| 2022 | $1,633 +8.1% | $23,318 +5.7% |
| 2021 | $1,510 | $22,063 +2.2% |
Find assessor info on the county website
Neighborhood: 61728
Nearby schools
GreatSchools rating
- 6/10Ridgeview Elementary SchoolGrades: PK-5Distance: 0.3 mi
- 2/10Ridgeview Jr High SchoolGrades: 6-8Distance: 0.2 mi
- 5/10Ridgeview High SchoolGrades: 9-12Distance: 0.2 mi
Schools provided by the listing agent
- Elementary: Ridgeview Elementary School
- Middle: Ridgeview Jr High School
- High: Ridgeview High School
- District: 19
Source: MRED as distributed by MLS GRID. This data may not be complete. We recommend contacting the local school district to confirm school assignments for this home.

Get pre-qualified for a loan
At Zillow Home Loans, we can pre-qualify you in as little as 5 minutes with no impact to your credit score.An equal housing lender. NMLS #10287.
