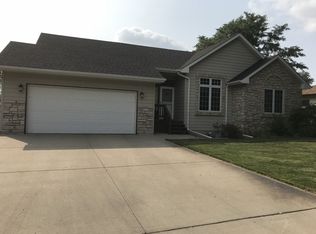Nearly 100 years old this charming bungalow is redone with a modern feel! This cozy 2 bedroom home has beautiful hardwood floors and open floor plan. Large corner lot with sprawling deck and colorful garden make this home perfect for entertaining! Alley access and single garage with additional storage this home is a must see! Call us to take a look today!
This property is off market, which means it's not currently listed for sale or rent on Zillow. This may be different from what's available on other websites or public sources.

