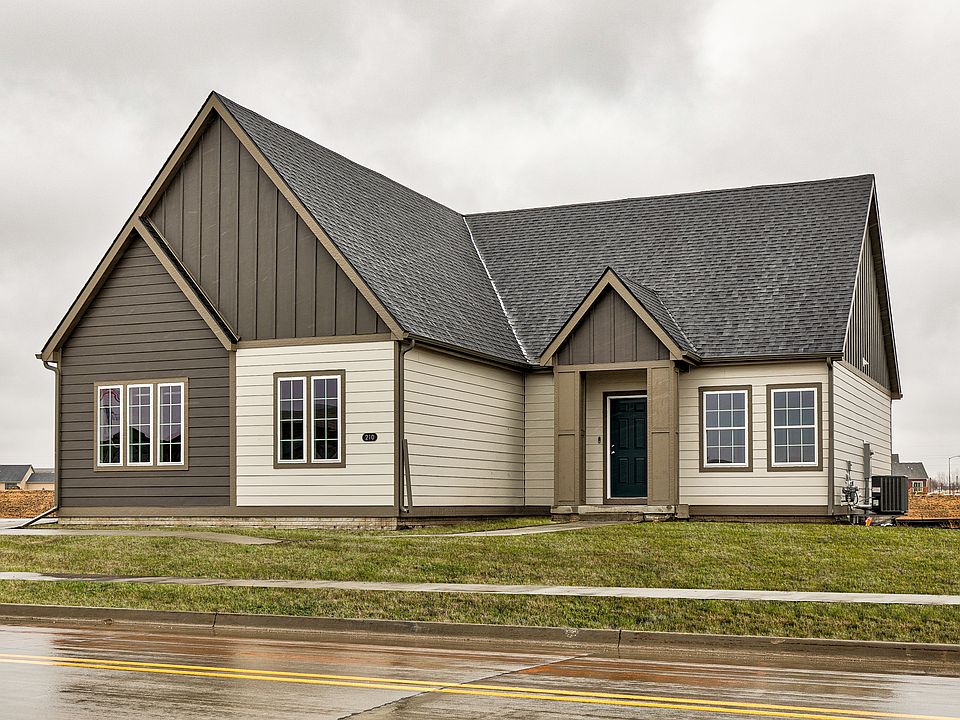Experience exceptional living in the Cedar Ranch Plan, featuring an open concept living design with 9' ceilings on both the upper and lower levels, creating a spacious and inviting atmosphere. The main level offers a vaulted ceiling adding an elegant touch to the 3-bedroom layout. The finished lower level provides additional living space, including a fourth bedroom, full bathroom, and a large recreation area, perfect for entertaining, relaxing, or accommodating guests. This home includes a 1-year builder warranty and a 15-year waterproof warranty, ensuring lasting quality and peace of mind. Located just minutes from The District and all the amenities that Prairie Trail has to offer, this home combines comfort and convenience in an ideal location. Don't miss the chance to own this beautiful home! Take advantage of Hubbell Homes' $1750 seller paid closing costs when you choose a preferred lender.
New construction
$427,500
202 SW 17th St, Ankeny, IA 50023
4beds
1,498sqft
Single Family Residence
Built in 2025
9,539.64 Square Feet Lot
$-- Zestimate®
$285/sqft
$-- HOA
What's special
Finished lower levelOpen concept living designAdditional living spaceLarge recreation areaVaulted ceiling
- 112 days |
- 519 |
- 15 |
Zillow last checked: 8 hours ago
Listing updated: November 20, 2025 at 07:16am
Listed by:
Anna Thomas (573)795-3405,
LPT Realty, LLC,
Kyle Clarkson 515-554-2249,
LPT Realty, LLC
Source: DMMLS,MLS#: 723358 Originating MLS: Des Moines Area Association of REALTORS
Originating MLS: Des Moines Area Association of REALTORS
Travel times
Schedule tour
Select your preferred tour type — either in-person or real-time video tour — then discuss available options with the builder representative you're connected with.
Open house
Facts & features
Interior
Bedrooms & bathrooms
- Bedrooms: 4
- Bathrooms: 3
- Full bathrooms: 1
- 3/4 bathrooms: 2
- Main level bedrooms: 3
Heating
- Forced Air, Gas, Natural Gas
Cooling
- Central Air
Appliances
- Included: Dishwasher, Microwave, Stove
- Laundry: Main Level
Features
- Dining Area
- Flooring: Carpet
- Basement: Egress Windows,Finished
- Number of fireplaces: 1
- Fireplace features: Electric
Interior area
- Total structure area: 1,498
- Total interior livable area: 1,498 sqft
- Finished area below ground: 651
Property
Parking
- Total spaces: 2
- Parking features: Detached, Garage, Two Car Garage
- Garage spaces: 2
Features
- Levels: One
- Stories: 1
- Patio & porch: Deck
- Exterior features: Deck
Lot
- Size: 9,539.64 Square Feet
Details
- Parcel number: 18115925043651
- Zoning: PUD
Construction
Type & style
- Home type: SingleFamily
- Architectural style: Craftsman,Ranch
- Property subtype: Single Family Residence
Materials
- Cement Siding, Stone
- Foundation: Poured
- Roof: Asphalt,Shingle
Condition
- New Construction
- New construction: Yes
- Year built: 2025
Details
- Builder name: Hubbell Homes, LC
- Warranty included: Yes
Utilities & green energy
- Sewer: Public Sewer
- Water: Public
Community & HOA
Community
- Subdivision: Heritage Park at Prairie Trail
HOA
- Has HOA: Yes
- HOA name: Heritage Park at Prairie Trail
- Second HOA name: Heritage Park at Prairie Trail
Location
- Region: Ankeny
Financial & listing details
- Price per square foot: $285/sqft
- Tax assessed value: $370
- Annual tax amount: $6
- Date on market: 7/31/2025
- Cumulative days on market: 113 days
- Listing terms: Cash,Conventional,FHA,VA Loan
- Road surface type: Concrete
About the community
Located in the heart of Ankeny, Heritage Park at Prairie Trail is an ideal community for those wanting to live an active lifestyle. Right at home in your neighborhood, you have access to 13 miles of walking trails and 200 acres of green space-as well as a large pool that features a lazy river, slides and more. If you are looking to get out and explore Ankeny, Heritage Park at Prairie Trail is just a short distance away from The District at Prairie Trail retail hub. There, you can enjoy live music, zumba dance parties, and even children's art camp for easy summer entertainment. If shopping and dining is more your scene, The District at Prairie Trail offers plenty of options, including boutiques, book stores, various cuisine options, and even an arcade bar. With three different floor plan options, ranging from 1,500 to 2,282 square feet, 2 to 4 bedrooms, 2 to 3 baths, 2- to 3-car garages, you will be sure to find your dream home at Heritage Park at Prairie Trail.

312 SW 17th St, Ankeny, IA 50023
Source: Hubbell Homes