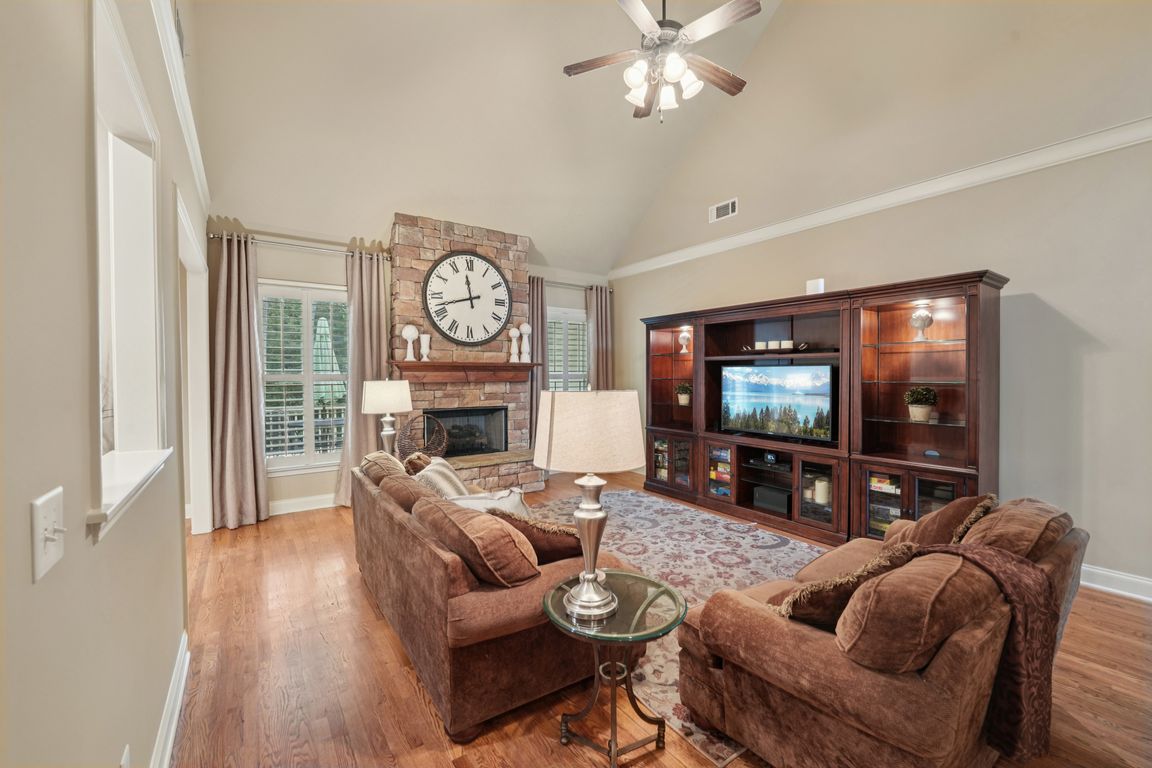
Active
$685,000
4beds
2,828sqft
202 Saddlehorn Trl, Ball Ground, GA 30107
4beds
2,828sqft
Single family residence, residential
Built in 2007
0.98 Acres
2 Garage spaces
$242 price/sqft
$300 annually HOA fee
What's special
Oversized backyardSeparate dining roomBreakfast nookTwo walk in closetsUpgraded kitchen appliancesSurrounded by natureGranite countertops
You won't want to miss out on this gorgeous home in Creekside Estates, surrounded by nature and set on just under an acre with direct access to the neighborhood walking trail. The inviting property features four spacious bedrooms and two and a half bathrooms, offering a functional and comfortable layout for ...
- 79 days |
- 649 |
- 30 |
Source: FMLS GA,MLS#: 7629012
Travel times
Living Room
Kitchen
Primary Bedroom
Zillow last checked: 7 hours ago
Listing updated: October 19, 2025 at 01:09pm
Listing Provided by:
Angel Kennedy,
Keller Williams Realty Partners
Source: FMLS GA,MLS#: 7629012
Facts & features
Interior
Bedrooms & bathrooms
- Bedrooms: 4
- Bathrooms: 3
- Full bathrooms: 2
- 1/2 bathrooms: 1
- Main level bathrooms: 1
- Main level bedrooms: 1
Rooms
- Room types: Basement, Dining Room, Great Room, Living Room, Sun Room, Other
Primary bedroom
- Features: Master on Main, Oversized Master, Sitting Room
- Level: Master on Main, Oversized Master, Sitting Room
Bedroom
- Features: Master on Main, Oversized Master, Sitting Room
Primary bathroom
- Features: Double Vanity, Separate Tub/Shower, Vaulted Ceiling(s), Whirlpool Tub
Dining room
- Features: Great Room, Separate Dining Room
Kitchen
- Features: Breakfast Room, Cabinets Stain, Eat-in Kitchen, Pantry, Stone Counters, View to Family Room
Heating
- Central, Natural Gas
Cooling
- Central Air, Electric
Appliances
- Included: Dishwasher, Double Oven, Electric Range, Gas Range, Gas Water Heater, Microwave, Self Cleaning Oven
- Laundry: Laundry Room, Main Level, Mud Room
Features
- Cathedral Ceiling(s), Entrance Foyer, High Ceilings 9 ft Main, High Speed Internet, His and Hers Closets, Tray Ceiling(s), Walk-In Closet(s)
- Flooring: Carpet, Hardwood
- Windows: Insulated Windows
- Basement: Bath/Stubbed,Daylight,Full,Unfinished,Walk-Out Access
- Number of fireplaces: 2
- Fireplace features: Family Room, Master Bedroom
- Common walls with other units/homes: No Common Walls
Interior area
- Total structure area: 2,828
- Total interior livable area: 2,828 sqft
Video & virtual tour
Property
Parking
- Total spaces: 2
- Parking features: Driveway, Garage, Garage Door Opener, Kitchen Level, Level Driveway
- Garage spaces: 2
- Has uncovered spaces: Yes
Accessibility
- Accessibility features: None
Features
- Levels: One and One Half
- Stories: 1
- Patio & porch: Front Porch
- Exterior features: Other
- Pool features: None
- Has spa: Yes
- Spa features: Bath, None
- Fencing: None
- Has view: Yes
- View description: Neighborhood
- Waterfront features: None
- Body of water: None
Lot
- Size: 0.98 Acres
- Features: Landscaped, Level, Private, Sloped
Details
- Additional structures: None
- Parcel number: 03N10 340
- Other equipment: Irrigation Equipment
- Horse amenities: None
Construction
Type & style
- Home type: SingleFamily
- Architectural style: Traditional
- Property subtype: Single Family Residence, Residential
Materials
- Cement Siding, Stone
- Foundation: Concrete Perimeter
- Roof: Composition,Shingle
Condition
- Resale
- New construction: No
- Year built: 2007
Utilities & green energy
- Electric: 110 Volts
- Sewer: Septic Tank
- Water: Public
- Utilities for property: None
Green energy
- Energy efficient items: None
- Energy generation: None
Community & HOA
Community
- Features: Homeowners Assoc, Street Lights
- Security: None
- Subdivision: Creekside Estates
HOA
- Has HOA: Yes
- HOA fee: $300 annually
Location
- Region: Ball Ground
Financial & listing details
- Price per square foot: $242/sqft
- Tax assessed value: $619,000
- Annual tax amount: $5,679
- Date on market: 8/7/2025
- Road surface type: Paved