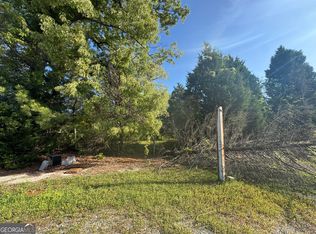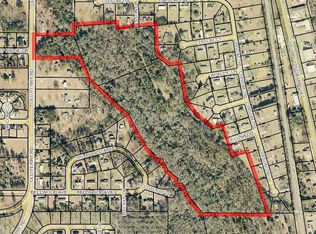Closed
$260,000
202 Sandy Run Rd, Bonaire, GA 31005
3beds
2,560sqft
Single Family Residence
Built in 2006
3.26 Acres Lot
$258,600 Zestimate®
$102/sqft
$2,439 Estimated rent
Home value
$258,600
$240,000 - $279,000
$2,439/mo
Zestimate® history
Loading...
Owner options
Explore your selling options
What's special
Welcome to 202 Sandy Run Rd - A Secluded Estate with Limitless Potential Tucked away on 3.26 private acres, this hidden gem offers 4 separate living quarters with nearly 6,000 square feet of living space and unmatched flexibility for multi-generational living, income potential, or future expansion. Completely concealed from the road, the property provides rare privacy, tranquility, and room to grow, all while remaining conveniently located. The custom-built main home features 3 spacious bedrooms and 2 full baths across 2,560 sq ft of well-crafted living space. A full (2560 sqft) unfinished basement with its own private entry, TWO bathrooms, and kitchen offers endless possibilities. Need more? The detached garage includes two private-entry studio apartments, each complete with a full kitchen and bathroom. Additional features include: --Multiple oversized carports for RVs, boats, or extra vehicles --A wraparound driveway with multiple access points for easy entry and future development --Ample space for outdoor living, gardens, workshops, or simply enjoying the peaceful surroundings --This property is a rare opportunity for those who value space, versatility, and privacy-whether you're an investor, homeowner, or visionary. Priced to sell and truly one-of-a-kind-come experience the freedom and possibilities. SEVEN total toilets on the property, FOUR kitchens, and plenty of space to do anything that you can imagine.
Zillow last checked: 8 hours ago
Listing updated: October 14, 2025 at 04:44pm
Listed by:
Shannon Sandry 478-972-4009,
House Hustlers
Bought with:
Shannon Sandry, 387108
House Hustlers
Source: GAMLS,MLS#: 10555125
Facts & features
Interior
Bedrooms & bathrooms
- Bedrooms: 3
- Bathrooms: 3
- Full bathrooms: 3
- Main level bathrooms: 2
- Main level bedrooms: 3
Heating
- Central
Cooling
- Central Air
Appliances
- Included: None
- Laundry: Other
Features
- High Ceilings, Other, Rear Stairs, Split Bedroom Plan
- Flooring: Hardwood, Stone
- Basement: Bath Finished,Full,Unfinished
- Number of fireplaces: 1
Interior area
- Total structure area: 2,560
- Total interior livable area: 2,560 sqft
- Finished area above ground: 2,560
- Finished area below ground: 0
Property
Parking
- Parking features: Detached, Garage, Off Street
- Has garage: Yes
Features
- Levels: Two
- Stories: 2
- Patio & porch: Deck, Porch
Lot
- Size: 3.26 Acres
- Features: Open Lot, Private
Details
- Parcel number: 001240 058000
- Special conditions: As Is
Construction
Type & style
- Home type: SingleFamily
- Architectural style: Country/Rustic
- Property subtype: Single Family Residence
Materials
- Concrete, Log, Stone, Wood Siding
- Roof: Metal
Condition
- Resale
- New construction: No
- Year built: 2006
Utilities & green energy
- Sewer: Septic Tank
- Water: Public
- Utilities for property: Electricity Available, High Speed Internet
Community & neighborhood
Community
- Community features: None
Location
- Region: Bonaire
- Subdivision: None
Other
Other facts
- Listing agreement: Exclusive Right To Sell
- Listing terms: Cash,Conventional
Price history
| Date | Event | Price |
|---|---|---|
| 10/14/2025 | Sold | $260,000+4%$102/sqft |
Source: | ||
| 7/8/2025 | Pending sale | $250,000$98/sqft |
Source: | ||
| 7/2/2025 | Listed for sale | $250,000$98/sqft |
Source: | ||
Public tax history
| Year | Property taxes | Tax assessment |
|---|---|---|
| 2024 | $2,856 +17.1% | $133,480 +31% |
| 2023 | $2,439 +4.6% | $101,880 +6.2% |
| 2022 | $2,331 +18.6% | $95,960 +18.6% |
Find assessor info on the county website
Neighborhood: 31005
Nearby schools
GreatSchools rating
- 8/10Bonaire Elementary SchoolGrades: 3-5Distance: 1.4 mi
- 9/10Bonaire Middle SchoolGrades: 6-8Distance: 1.6 mi
- 5/10Warner Robins High SchoolGrades: 9-12Distance: 3 mi
Schools provided by the listing agent
- Elementary: Bonaire
- Middle: Bonaire
- High: Warner Robins
Source: GAMLS. This data may not be complete. We recommend contacting the local school district to confirm school assignments for this home.
Get pre-qualified for a loan
At Zillow Home Loans, we can pre-qualify you in as little as 5 minutes with no impact to your credit score.An equal housing lender. NMLS #10287.
Sell for more on Zillow
Get a Zillow Showcase℠ listing at no additional cost and you could sell for .
$258,600
2% more+$5,172
With Zillow Showcase(estimated)$263,772

