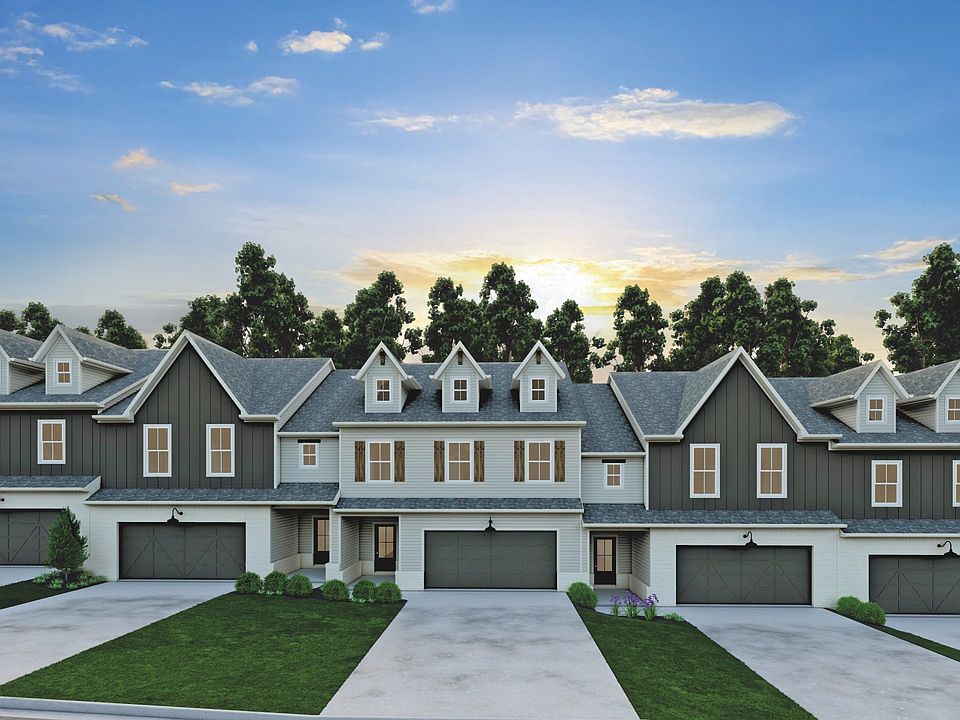Beautiful/Spacious & Modern Farmhouse Design New Construction Townhome at Sharon Commons in Loganville. First floor is an open concept with Family Room, Dining area, Powder Room, Gorgeous kitchen and a 2-Car Garage. Second floor features a large Owners Suite with walk-in closet and entry to the laundry room. Two additional bedrooms and a loft are also featured on the 2nd floor. This amazing community will have a total of 28 homes. Just minutes away from downtown Loganville, restaurants, Scenic Hwy 124 and HWY 78. This is a MUST SEE!!! Ready for move in now.
Active
$379,900
202 Sharon Ln, Loganville, GA 30052
4beds
2,356sqft
Townhouse, Residential
Built in 2025
-- sqft lot
$379,900 Zestimate®
$161/sqft
$150/mo HOA
What's special
Open conceptFamily roomDining areaWalk-in closetGorgeous kitchenLaundry roomAdditional bedrooms
Call: (706) 717-3409
- 8 days |
- 55 |
- 4 |
Zillow last checked: 7 hours ago
Listing updated: 14 hours ago
Listing Provided by:
Timothy Baldus,
Berkshire Hathaway HomeServices Georgia Properties
Source: FMLS GA,MLS#: 7668006
Travel times
Schedule tour
Select your preferred tour type — either in-person or real-time video tour — then discuss available options with the builder representative you're connected with.
Facts & features
Interior
Bedrooms & bathrooms
- Bedrooms: 4
- Bathrooms: 3
- Full bathrooms: 2
- 1/2 bathrooms: 1
Rooms
- Room types: Laundry, Media Room, Other
Primary bedroom
- Features: Oversized Master
- Level: Oversized Master
Bedroom
- Features: Oversized Master
Primary bathroom
- Features: Double Vanity, Separate Tub/Shower
Dining room
- Features: Separate Dining Room
Kitchen
- Features: Breakfast Bar, Breakfast Room, Cabinets White, Eat-in Kitchen, Pantry, Second Kitchen, Stone Counters, View to Family Room
Heating
- Central, Natural Gas
Cooling
- Central Air
Appliances
- Included: Dishwasher, Disposal, Electric Water Heater, Gas Range, Gas Water Heater, Microwave
- Laundry: Laundry Closet, Upper Level
Features
- Double Vanity, Entrance Foyer, High Ceilings 9 ft Lower, High Ceilings 9 ft Main, High Ceilings 9 ft Upper, High Speed Internet, Tray Ceiling(s), Walk-In Closet(s)
- Flooring: Carpet, Ceramic Tile, Luxury Vinyl
- Windows: Double Pane Windows
- Basement: None
- Has fireplace: No
- Fireplace features: None
- Common walls with other units/homes: End Unit
Interior area
- Total structure area: 2,356
- Total interior livable area: 2,356 sqft
- Finished area above ground: 2,356
- Finished area below ground: 0
Video & virtual tour
Property
Parking
- Total spaces: 2
- Parking features: Garage
- Garage spaces: 2
Accessibility
- Accessibility features: None
Features
- Levels: Two
- Stories: 2
- Patio & porch: Enclosed
- Exterior features: Private Yard
- Pool features: None
- Spa features: None
- Fencing: None
- Has view: Yes
- View description: Other
- Waterfront features: None
- Body of water: None
Lot
- Features: Back Yard
Details
- Additional structures: None
- Other equipment: None
- Horse amenities: None
Construction
Type & style
- Home type: Townhouse
- Architectural style: Townhouse,Other
- Property subtype: Townhouse, Residential
- Attached to another structure: Yes
Materials
- Cement Siding, Brick
- Foundation: Slab
- Roof: Composition,Shingle
Condition
- New Construction
- New construction: Yes
- Year built: 2025
Details
- Builder name: David Patterson Homes
- Warranty included: Yes
Utilities & green energy
- Electric: 110 Volts
- Sewer: Public Sewer
- Water: Public
- Utilities for property: Cable Available, Electricity Available, Natural Gas Available, Phone Available, Sewer Available, Underground Utilities, Water Available
Green energy
- Energy efficient items: None
- Energy generation: None
Community & HOA
Community
- Features: Sidewalks, Street Lights, Curbs
- Security: Carbon Monoxide Detector(s), Smoke Detector(s)
- Subdivision: Sharon Commons
HOA
- Has HOA: Yes
- Services included: Insurance, Maintenance Grounds
- HOA fee: $150 monthly
Location
- Region: Loganville
Financial & listing details
- Price per square foot: $161/sqft
- Annual tax amount: $1
- Date on market: 10/18/2025
- Cumulative days on market: 9 days
- Listing terms: 1031 Exchange,Cash,Conventional,FHA,VA Loan
- Ownership: Fee Simple
- Electric utility on property: Yes
- Road surface type: Asphalt
About the community
by David Patterson Homes
3-4 Bedroom Townhomes
From the Mid $300s
Up to $59,000 in Savings on Homes that Close by 12/30/25*
*see agent for details
Source: Berkshire Hathaway Home Services GA Prop

