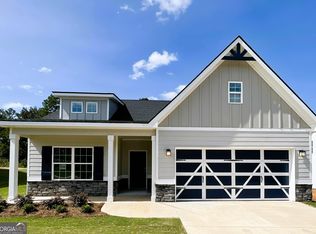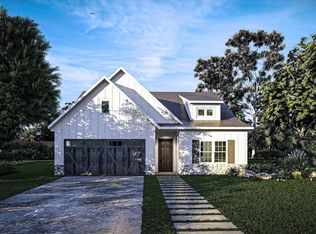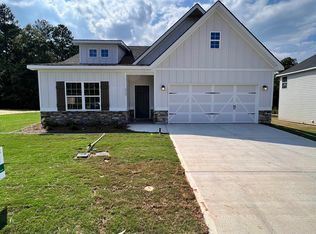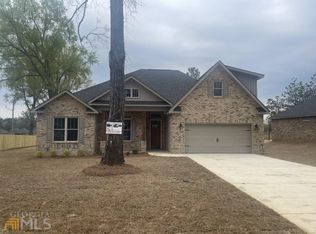Closed
$320,000
202 Silverside Dr, Perry, GA 31069
3beds
1,936sqft
Single Family Residence
Built in 2023
0.37 Acres Lot
$331,900 Zestimate®
$165/sqft
$2,346 Estimated rent
Home value
$331,900
$299,000 - $368,000
$2,346/mo
Zestimate® history
Loading...
Owner options
Explore your selling options
What's special
Better than brand new C W Williams built home in sought after Greystone Subdivision. This barely lived in home is beautifully finished with more than $12,000 in upgrades from the builder's standard plan and ready for its new owner. Large open floorplan with an expansive kitchen built for gathering and a living space that is inviting with its many windows allowing in natural light. There is LVP flooring throughout the main portion of the home and 8 ft custom doors that add an aesthetic appeal. The 3 bedrooms are laid out in a split plan and have ample space and closets. The primary is a relaxing retreat overlooking the backyard and has an en-suite with a large tiled shower and soaking tub. The flex room at the front of the home has potential for becoming an office space, playroom or whatever you can dream. Finally, the covered back patio offers a peaceful space to view the large backyard and enjoy the sounds of the birds singing in the trees. Call today for a private tour and make this house your new home.
Zillow last checked: 8 hours ago
Listing updated: June 27, 2024 at 12:15pm
Listed by:
Michelle Spires 478-262-7979,
Keller Williams Middle Georgia
Bought with:
Cecilia Robinson, 371970
Keller Williams Middle Georgia
Source: GAMLS,MLS#: 20179453
Facts & features
Interior
Bedrooms & bathrooms
- Bedrooms: 3
- Bathrooms: 2
- Full bathrooms: 2
- Main level bathrooms: 2
- Main level bedrooms: 3
Heating
- Electric, Central
Cooling
- Electric, Ceiling Fan(s), Central Air
Appliances
- Included: Dishwasher, Disposal, Microwave, Oven/Range (Combo), Refrigerator
- Laundry: Mud Room
Features
- High Ceilings, Double Vanity, Soaking Tub, Master On Main Level, Split Bedroom Plan
- Flooring: Tile, Carpet, Vinyl
- Basement: None
- Number of fireplaces: 1
Interior area
- Total structure area: 1,936
- Total interior livable area: 1,936 sqft
- Finished area above ground: 1,936
- Finished area below ground: 0
Property
Parking
- Parking features: Attached, Garage Door Opener, Garage, Parking Pad
- Has attached garage: Yes
- Has uncovered spaces: Yes
Features
- Levels: One
- Stories: 1
Lot
- Size: 0.37 Acres
- Features: None
Details
- Parcel number: 0P0810 030000
Construction
Type & style
- Home type: SingleFamily
- Architectural style: Brick 4 Side
- Property subtype: Single Family Residence
Materials
- Brick
- Roof: Composition
Condition
- Resale
- New construction: No
- Year built: 2023
Utilities & green energy
- Sewer: Public Sewer
- Water: Public
- Utilities for property: Underground Utilities, Electricity Available, Sewer Available, Water Available
Community & neighborhood
Community
- Community features: None
Location
- Region: Perry
- Subdivision: Greyston
Other
Other facts
- Listing agreement: Exclusive Right To Sell
Price history
| Date | Event | Price |
|---|---|---|
| 6/25/2024 | Sold | $320,000-1.5%$165/sqft |
Source: | ||
| 5/6/2024 | Pending sale | $324,900$168/sqft |
Source: CGMLS #242407 | ||
| 5/2/2024 | Price change | $324,900-1.5%$168/sqft |
Source: CGMLS #242407 | ||
| 4/18/2024 | Listed for sale | $329,900+6.5%$170/sqft |
Source: CGMLS #242407 | ||
| 10/3/2023 | Listing removed | -- |
Source: CGMLS #233674 | ||
Public tax history
| Year | Property taxes | Tax assessment |
|---|---|---|
| 2024 | $3,794 | $126,200 |
Find assessor info on the county website
Neighborhood: 31069
Nearby schools
GreatSchools rating
- 7/10Morningside Elementary SchoolGrades: PK-5Distance: 1.3 mi
- 8/10Perry Middle SchoolGrades: 6-8Distance: 0.5 mi
- 7/10Perry High SchoolGrades: 9-12Distance: 1.1 mi
Schools provided by the listing agent
- Elementary: Langston Road
- Middle: Perry
- High: Perry
Source: GAMLS. This data may not be complete. We recommend contacting the local school district to confirm school assignments for this home.

Get pre-qualified for a loan
At Zillow Home Loans, we can pre-qualify you in as little as 5 minutes with no impact to your credit score.An equal housing lender. NMLS #10287.



