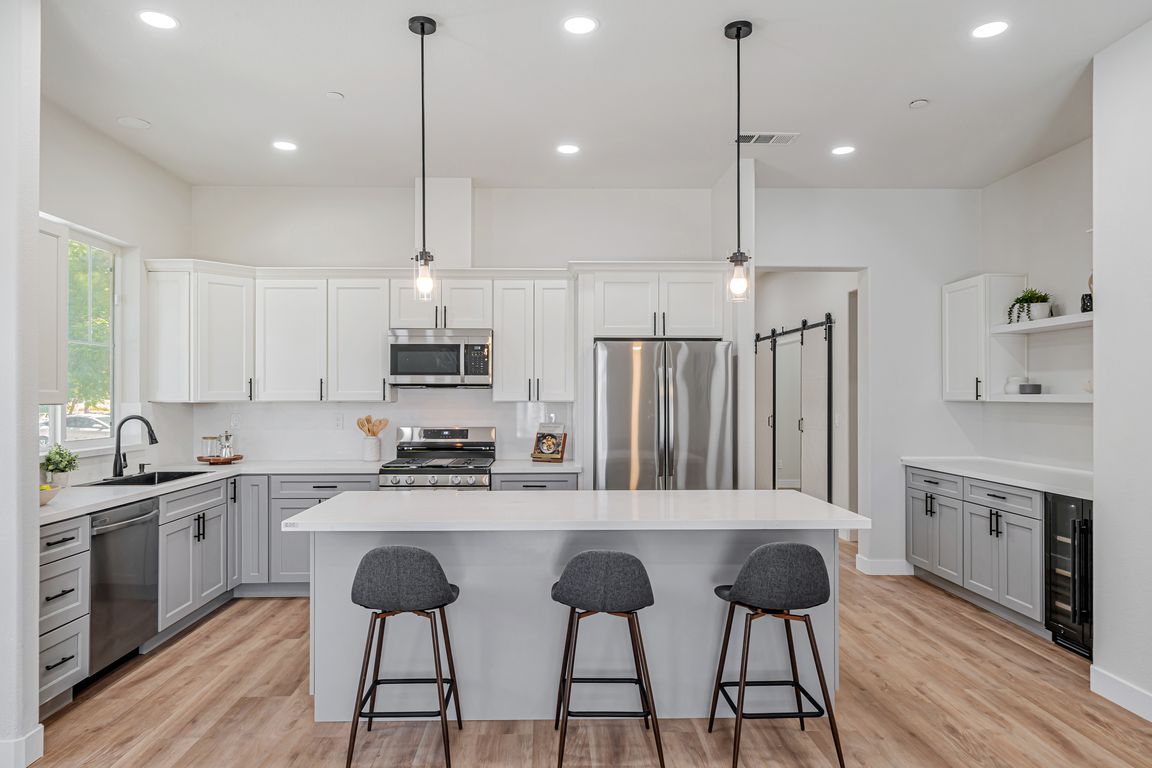
For salePrice cut: $200 (11/22)
$1,644,077
4beds
2,061sqft
202 Sonia Way, Livermore, CA 94550
4beds
2,061sqft
Residential, single family residence
Built in 2013
0.29 Acres
2 Garage spaces
$798 price/sqft
What's special
Mature fruit treesBuilt-in wine coolerNew doors and closetsStainless steel appliancesRecessed lightingAll-new cabinetryGas range
Located in Livermore’s sought-after Jensen neighborhood, 202 Sonia Way is a beautifully refreshed single-story that blends modern finishes with everyday comfort. Inside, wide-plank SPC luxury vinyl flooring, fresh interior/exterior paint, recessed lighting, new doors and closets, and energy-efficient double-pane windows create a bright, easy-living layout. The kitchen shines with all-new cabinetry, ...
- 84 days |
- 1,459 |
- 52 |
Source: Bay East AOR,MLS#: 41110566
Travel times
Family Room
Kitchen
Primary Bedroom
Zillow last checked: 8 hours ago
Listing updated: November 28, 2025 at 12:35am
Listed by:
Zareen Shaghasi DRE #02075529 925-826-6500,
Xpert Home Realty
Source: Bay East AOR,MLS#: 41110566
Facts & features
Interior
Bedrooms & bathrooms
- Bedrooms: 4
- Bathrooms: 2
- Full bathrooms: 2
Rooms
- Room types: 4 Bedrooms, 2 Baths, Sun Porch
Kitchen
- Features: Stone Counters, Dishwasher, Disposal, Gas Range/Cooktop, Ice Maker Hookup, Kitchen Island, Microwave, Refrigerator, Trash Compactor, Updated Kitchen
Heating
- Central
Cooling
- Central Air
Appliances
- Included: Dishwasher, Gas Range, Plumbed For Ice Maker, Microwave, Refrigerator, Trash Compactor, Dryer, Washer, Gas Water Heater, Water Softener
- Laundry: Laundry Room, Electric
Features
- Updated Kitchen
- Flooring: Vinyl
- Windows: Double Pane Windows
- Number of fireplaces: 2
- Fireplace features: Family Room, Gas, Living Room
Interior area
- Total structure area: 2,061
- Total interior livable area: 2,061 sqft
Property
Parking
- Total spaces: 2
- Parking features: Carport, Covered, Detached, RV/Boat Parking, Side Yard Access, Space Per Unit - 2, Garage Faces Rear, On Street, Private, Garage Door Opener
- Garage spaces: 2
- Has carport: Yes
- Has uncovered spaces: Yes
Features
- Levels: One
- Stories: 1
- Patio & porch: Covered
- Pool features: None
- Fencing: Full,Wood
Lot
- Size: 0.29 Acres
- Features: Back Yard, Fire Hydrant(s), Front Yard, Landscaped, Street Light(s), Storm Drain, Side Yard, Landscape Back, Landscape Front
Details
- Parcel number: 99137832
- Special conditions: Standard
- Other equipment: Irrigation Equipment
Construction
Type & style
- Home type: SingleFamily
- Architectural style: Bungalow,Craftsman
- Property subtype: Residential, Single Family Residence
Materials
- Wood Siding
- Roof: Composition
Condition
- Existing
- New construction: No
- Year built: 2013
Utilities & green energy
- Electric: Photovoltaics Seller Owned
- Sewer: Public Sewer
- Water: Public
- Utilities for property: Cable Available, Internet Available, Individual Electric Meter, Individual Gas Meter
Community & HOA
Community
- Security: Fire Alarm, Fire Sprinkler System, Carbon Monoxide Detector(s), Double Strapped Water Heater, Prewired, Smoke Detector(s)
- Subdivision: Jensen
HOA
- Has HOA: No
Location
- Region: Livermore
Financial & listing details
- Price per square foot: $798/sqft
- Tax assessed value: $849,528
- Price range: $1.6M - $1.6M
- Date on market: 9/5/2025
- Listing agreement: Excl Right
- Listing terms: Cash,Conventional,FHA,VA Loan