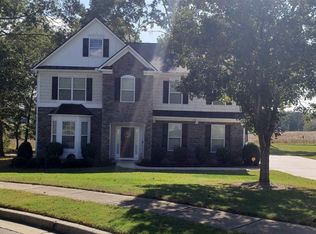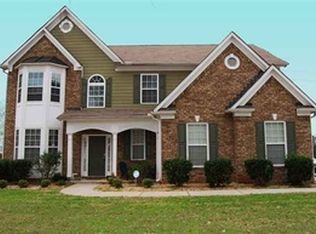Closed
$283,000
202 Stafford Beach Dr, Byron, GA 31008
4beds
2,649sqft
Single Family Residence
Built in 2006
0.42 Acres Lot
$281,700 Zestimate®
$107/sqft
$2,354 Estimated rent
Home value
$281,700
Estimated sales range
Not available
$2,354/mo
Zestimate® history
Loading...
Owner options
Explore your selling options
What's special
Welcome home to this meticulously maintained 4 bedroom, 3 bath residence in the heart of Byron! Nestled in a peaceful neighborhood, this home offers the perfect blend of comfort, convenience, and modern living. The heart of the home boasts a charming formal dining room, ideal for hosting family dinners and special occasions. The natural flow of the main living areas leads you to a spacious kitchen with ample counter space and an enclosed sunroom, which offers a serene space for morning coffee or evening gatherings, seamlessly blending indoor and outdoor living. One of the standout features of this property is the converted garage, now a stylish and fully equipped in-law suite. With its own separate entrance and full bath, this suite is perfect for extended family, guests, or even as a potential rental space! This home is not just about style but also about functionality and comfort. Don't miss the opportunity to make this versatile home your own. Schedule a showing today and experience all the comforts and conveniences this impressive property has to offer!
Zillow last checked: 8 hours ago
Listing updated: August 10, 2025 at 03:39pm
Listed by:
Antwan Thomas 478-832-5152,
Keller Williams Middle Georgia
Bought with:
Ellen Miller, 393221
Maximum One Platinum Realtors
Source: GAMLS,MLS#: 10554606
Facts & features
Interior
Bedrooms & bathrooms
- Bedrooms: 4
- Bathrooms: 3
- Full bathrooms: 3
- Main level bathrooms: 3
- Main level bedrooms: 4
Dining room
- Features: Separate Room
Heating
- Electric
Cooling
- Ceiling Fan(s), Central Air
Appliances
- Included: Dishwasher, Microwave, Oven
- Laundry: Laundry Closet
Features
- Double Vanity, High Ceilings, In-Law Floorplan, Master On Main Level, Separate Shower, Soaking Tub, Walk-In Closet(s)
- Flooring: Hardwood, Vinyl
- Basement: None
- Number of fireplaces: 1
Interior area
- Total structure area: 2,649
- Total interior livable area: 2,649 sqft
- Finished area above ground: 2,649
- Finished area below ground: 0
Property
Parking
- Total spaces: 2
- Parking features: Guest
Features
- Levels: One
- Stories: 1
Lot
- Size: 0.42 Acres
- Features: None
Details
- Parcel number: 053B 109
Construction
Type & style
- Home type: SingleFamily
- Architectural style: Ranch
- Property subtype: Single Family Residence
Materials
- Vinyl Siding
- Roof: Composition
Condition
- Resale
- New construction: No
- Year built: 2006
Utilities & green energy
- Sewer: Public Sewer
- Water: Public
- Utilities for property: Cable Available, Electricity Available, High Speed Internet, Phone Available
Community & neighborhood
Community
- Community features: None
Location
- Region: Byron
- Subdivision: Cumberlands Shores
HOA & financial
HOA
- Has HOA: Yes
- HOA fee: $300 annually
- Services included: Other
Other
Other facts
- Listing agreement: Exclusive Right To Sell
Price history
| Date | Event | Price |
|---|---|---|
| 8/8/2025 | Sold | $283,000-2.4%$107/sqft |
Source: | ||
| 7/6/2025 | Pending sale | $289,900$109/sqft |
Source: | ||
| 7/6/2025 | Contingent | $289,900$109/sqft |
Source: CGMLS #254285 | ||
| 7/1/2025 | Listed for sale | $289,900+126.7%$109/sqft |
Source: CGMLS #254285 | ||
| 11/2/2011 | Sold | $127,900-16.9%$48/sqft |
Source: Public Record | ||
Public tax history
| Year | Property taxes | Tax assessment |
|---|---|---|
| 2024 | $3,293 -0.7% | $94,400 +1.5% |
| 2023 | $3,317 +11.4% | $92,960 +12.2% |
| 2022 | $2,977 +15.9% | $82,880 +29.8% |
Find assessor info on the county website
Neighborhood: 31008
Nearby schools
GreatSchools rating
- 5/10Byron Elementary SchoolGrades: PK-5Distance: 1.7 mi
- 5/10Byron Middle SchoolGrades: 6-8Distance: 1.6 mi
- 4/10Peach County High SchoolGrades: 9-12Distance: 6.2 mi
Schools provided by the listing agent
- Elementary: Byron
- Middle: Byron
- High: Peach County
Source: GAMLS. This data may not be complete. We recommend contacting the local school district to confirm school assignments for this home.

Get pre-qualified for a loan
At Zillow Home Loans, we can pre-qualify you in as little as 5 minutes with no impact to your credit score.An equal housing lender. NMLS #10287.

