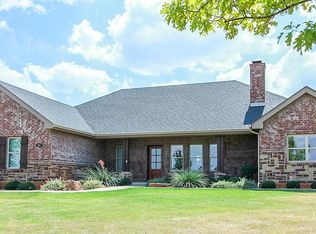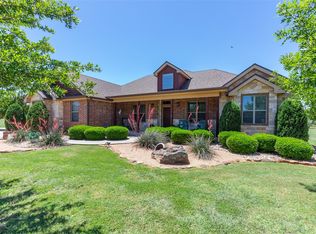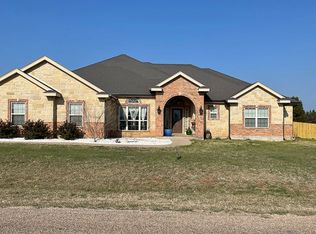Sold on 08/04/25
Price Unknown
202 Stardust Trl, Tuscola, TX 79562
4beds
2,373sqft
Single Family Residence
Built in 2009
1.03 Acres Lot
$493,600 Zestimate®
$--/sqft
$2,726 Estimated rent
Home value
$493,600
$459,000 - $528,000
$2,726/mo
Zestimate® history
Loading...
Owner options
Explore your selling options
What's special
Tucked away in the peaceful Mountain Meadows, this stunning home is situated on over an acre of land, just outside the city limits and conveniently located off Bell Plains Road. As you step inside, you are greeted by elegant ceramic plank tile flooring that flows throughout the main living areas, complemented by sleek granite countertops in the kitchen and bathrooms. The open-concept design seamlessly integrates the living, dining, and kitchen spaces, creating a bright and airy atmosphere perfect for both relaxing and entertaining.
The home features a split-bedroom layout, ensuring maximum privacy for the primary suite while the additional bedrooms are grouped together on the opposite side. The well-appointed Jack and Jill bathroom connects two of the bedrooms, each adorned with plush carpeting. This thoughtful layout is perfect for families or guests, offering both comfort and convenience.
Step outside to the back porch, an ideal space for hosting gatherings or simply enjoying the serene surroundings. The large privacy fence adds a layer of seclusion, making it easy to turn the backyard into your own personal retreat, whether it be a garden oasis or a cozy outdoor living space.
For those in need of additional storage or workspace, a spacious 22x24 workshop is available, perfect for hobbies, DIY projects, or extra storage. The property also includes a two-car garage, ensuring plenty of room for vehicles or further storage. This home offers a perfect blend of modern style, comfort, and privacy, all within a tranquil setting.
Zillow last checked: 8 hours ago
Listing updated: August 05, 2025 at 10:12am
Listed by:
Brandi Smith 0581442 325-721-8551,
RE/MAX Big Country 325-721-8551,
Mindy Cumpton 0823068 325-660-4839,
RE/MAX Big Country
Bought with:
Nicholas Fallecker
Coldwell Banker Apex, REALTORS
Source: NTREIS,MLS#: 20852178
Facts & features
Interior
Bedrooms & bathrooms
- Bedrooms: 4
- Bathrooms: 2
- Full bathrooms: 2
Primary bedroom
- Features: Closet Cabinetry, Dual Sinks, Jetted Tub, Linen Closet, Separate Shower, Walk-In Closet(s)
- Level: First
- Dimensions: 14 x 16
Bedroom
- Level: First
- Dimensions: 10 x 13
Bedroom
- Level: First
- Dimensions: 12 x 11
Bedroom
- Level: First
- Dimensions: 11 x 11
Other
- Features: Built-in Features, Dual Sinks, Jetted Tub, Linen Closet, Stone Counters, Separate Shower
Other
- Features: Jack and Jill Bath, Linen Closet
Kitchen
- Features: Built-in Features, Eat-in Kitchen, Kitchen Island, Pantry, Stone Counters
- Level: First
- Dimensions: 12 x 12
Living room
- Features: Built-in Features, Ceiling Fan(s), Fireplace
- Dimensions: 17 x 16
Utility room
- Features: Built-in Features
Heating
- Central, Electric, Heat Pump
Cooling
- Central Air, Electric
Appliances
- Included: Dishwasher, Electric Cooktop, Disposal, Microwave
- Laundry: In Hall
Features
- Built-in Features, Decorative/Designer Lighting Fixtures, Eat-in Kitchen, High Speed Internet, Open Floorplan, Pantry, Cable TV, Walk-In Closet(s)
- Flooring: Carpet, Tile
- Windows: Window Coverings
- Has basement: No
- Number of fireplaces: 1
- Fireplace features: Living Room, Masonry, Wood Burning
Interior area
- Total interior livable area: 2,373 sqft
Property
Parking
- Total spaces: 4
- Parking features: Paved, Garage Faces Side, Storage
- Attached garage spaces: 2
- Carport spaces: 2
- Covered spaces: 4
Features
- Levels: One
- Stories: 1
- Patio & porch: Rear Porch, Patio, Covered
- Exterior features: Rain Gutters
- Pool features: None
- Fencing: Privacy
Lot
- Size: 1.03 Acres
- Features: Acreage, Back Yard, Interior Lot, Lawn, Sprinkler System
Details
- Parcel number: 109693
Construction
Type & style
- Home type: SingleFamily
- Architectural style: Traditional,Detached
- Property subtype: Single Family Residence
Materials
- Brick, Rock, Stone
- Foundation: Slab
- Roof: Composition
Condition
- Year built: 2009
Utilities & green energy
- Sewer: Septic Tank
- Water: Community/Coop
- Utilities for property: None, Septic Available, Water Available, Cable Available
Community & neighborhood
Security
- Security features: Security System Leased
Location
- Region: Tuscola
- Subdivision: Mountain Meadow
Other
Other facts
- Listing terms: Cash,Conventional,FHA,VA Loan
- Road surface type: Asphalt
Price history
| Date | Event | Price |
|---|---|---|
| 8/4/2025 | Sold | -- |
Source: NTREIS #20852178 | ||
| 7/8/2025 | Pending sale | $485,000$204/sqft |
Source: NTREIS #20852178 | ||
| 6/30/2025 | Contingent | $485,000$204/sqft |
Source: NTREIS #20852178 | ||
| 6/19/2025 | Price change | $485,000-2.6%$204/sqft |
Source: NTREIS #20852178 | ||
| 5/15/2025 | Price change | $498,000-5.9%$210/sqft |
Source: NTREIS #20852178 | ||
Public tax history
| Year | Property taxes | Tax assessment |
|---|---|---|
| 2025 | -- | $454,128 +0.2% |
| 2024 | $6,523 +22.2% | $453,227 +3.6% |
| 2023 | $5,339 -3.3% | $437,549 +17.3% |
Find assessor info on the county website
Neighborhood: 79562
Nearby schools
GreatSchools rating
- 8/10Wylie J High SchoolGrades: 5-8Distance: 3.6 mi
- 6/10Wylie High SchoolGrades: 9-12Distance: 5 mi
- 8/10Wylie Intermediate SchoolGrades: 3-4Distance: 3.8 mi
Schools provided by the listing agent
- Elementary: Wylie West
- High: Wylie
- District: Wylie ISD, Taylor Co.
Source: NTREIS. This data may not be complete. We recommend contacting the local school district to confirm school assignments for this home.


