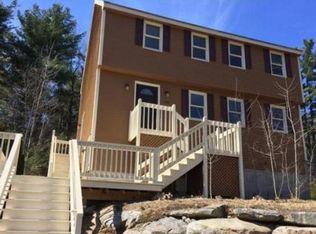Sold for $409,000
$409,000
202 Stoneybrook Rd, Fitchburg, MA 01420
3beds
1,344sqft
Single Family Residence
Built in 1993
0.28 Acres Lot
$416,500 Zestimate®
$304/sqft
$2,881 Estimated rent
Home value
$416,500
$387,000 - $450,000
$2,881/mo
Zestimate® history
Loading...
Owner options
Explore your selling options
What's special
Open house Sun 8/10 11-1 .Welcome to Stony Brook Village!Nestled in a peaceful cul-de-sac within a wonderful family-friendly neighborhood, this charming 3bedroom, 1.5-bath home offers comfort, convenience, and community. Enjoy sidewalks perfect for morning strolls, evening bike rides & neighborhood fun.The first floor features a bright kitchen that opens to a spacious dining area—ideal for entertaining or everyday meals. You’ll also find a cozy living room, a convenient first-floor bedroom, a half bath, all accented by beautiful hardwood floors and fresh paint. Upstairs, you’ll discover two generously sized bedrooms & a full bath. Enjoy your private backyard—perfect for play, gardening, or simply relaxing outdoors.This home is located near local amenities just minutes from hiking and biking trails, including the scenic Flat Rock Wildlife Sanctuary. Energy-Efficient Living! This home features leased solar panels, offering you the benefit of reduced electricity cost.
Zillow last checked: 8 hours ago
Listing updated: September 26, 2025 at 11:59am
Listed by:
Jennifer McCune 774-274-6484,
Lamacchia Realty, Inc. 978-534-3400
Bought with:
Lana Kopsala
Coldwell Banker Realty - Leominster
Source: MLS PIN,MLS#: 73410765
Facts & features
Interior
Bedrooms & bathrooms
- Bedrooms: 3
- Bathrooms: 2
- Full bathrooms: 1
- 1/2 bathrooms: 1
Primary bedroom
- Features: Closet, Flooring - Wall to Wall Carpet, Cable Hookup
- Level: Second
- Area: 228
- Dimensions: 12 x 19
Bedroom 2
- Features: Closet, Flooring - Wall to Wall Carpet
- Level: Second
- Area: 266
- Dimensions: 14 x 19
Bedroom 3
- Features: Closet, Flooring - Hardwood, Cable Hookup
- Level: First
- Area: 132
- Dimensions: 12 x 11
Primary bathroom
- Features: No
Bathroom 1
- Features: Bathroom - Full, Bathroom - With Tub & Shower, Closet, Flooring - Vinyl
- Level: Second
- Area: 49
- Dimensions: 7 x 7
Bathroom 2
- Features: Bathroom - Half, Closet, Flooring - Stone/Ceramic Tile
- Level: First
- Area: 56
- Dimensions: 7 x 8
Kitchen
- Features: Flooring - Hardwood, Dining Area, Countertops - Stone/Granite/Solid, Kitchen Island, Exterior Access, Open Floorplan, Recessed Lighting
- Level: First
- Area: 144
- Dimensions: 12 x 12
Living room
- Features: Flooring - Hardwood, Cable Hookup
- Level: First
- Area: 154
- Dimensions: 14 x 11
Heating
- Baseboard, Oil
Cooling
- Window Unit(s), None
Appliances
- Included: Water Heater, Range, Dishwasher, Microwave, Refrigerator
- Laundry: Electric Dryer Hookup, Washer Hookup, In Basement
Features
- Flooring: Tile, Vinyl, Carpet, Hardwood
- Doors: Storm Door(s)
- Windows: Screens
- Basement: Full,Interior Entry,Bulkhead,Concrete,Unfinished
- Has fireplace: No
Interior area
- Total structure area: 1,344
- Total interior livable area: 1,344 sqft
- Finished area above ground: 1,344
Property
Parking
- Total spaces: 2
- Parking features: Paved Drive, Off Street, Paved
- Uncovered spaces: 2
Features
- Patio & porch: Patio
- Exterior features: Patio, Rain Gutters, Storage, Screens, Fenced Yard, Satellite Dish
- Fencing: Fenced/Enclosed,Fenced
Lot
- Size: 0.28 Acres
- Features: Wooded, Sloped
Details
- Foundation area: 0
- Parcel number: M:0317 B:0003 L:0,1512333
- Zoning: RR
- Other equipment: Satellite Dish
Construction
Type & style
- Home type: SingleFamily
- Architectural style: Colonial,Cape
- Property subtype: Single Family Residence
Materials
- Conventional (2x4-2x6)
- Foundation: Concrete Perimeter
- Roof: Shingle
Condition
- Year built: 1993
Utilities & green energy
- Electric: Circuit Breakers, 100 Amp Service
- Sewer: Public Sewer
- Water: Public
Green energy
- Energy efficient items: Thermostat
- Energy generation: Solar
Community & neighborhood
Community
- Community features: Laundromat, Highway Access, House of Worship, Public School, University
Location
- Region: Fitchburg
HOA & financial
HOA
- Has HOA: Yes
- HOA fee: $210 annually
Other
Other facts
- Road surface type: Paved
Price history
| Date | Event | Price |
|---|---|---|
| 9/26/2025 | Sold | $409,000$304/sqft |
Source: MLS PIN #73410765 Report a problem | ||
| 8/18/2025 | Contingent | $409,000$304/sqft |
Source: MLS PIN #73410765 Report a problem | ||
| 7/29/2025 | Listed for sale | $409,000+65.6%$304/sqft |
Source: MLS PIN #73410765 Report a problem | ||
| 6/21/2019 | Sold | $247,000+0.8%$184/sqft |
Source: EXIT Realty solds #-5131012387013442801 Report a problem | ||
| 5/18/2019 | Pending sale | $245,000$182/sqft |
Source: Tammy Morrison Real Estate #72498184 Report a problem | ||
Public tax history
| Year | Property taxes | Tax assessment |
|---|---|---|
| 2025 | $5,239 +1.6% | $387,800 +11.3% |
| 2024 | $5,158 +4.5% | $348,300 +13.1% |
| 2023 | $4,934 +3.9% | $308,000 +14.2% |
Find assessor info on the county website
Neighborhood: 01420
Nearby schools
GreatSchools rating
- 5/10Crocker Elementary SchoolGrades: 1-5Distance: 0.8 mi
- 4/10Arthur M Longsjo Middle SchoolGrades: 6-8Distance: 2.1 mi
- 3/10Fitchburg High SchoolGrades: 9-12Distance: 0.5 mi
Get a cash offer in 3 minutes
Find out how much your home could sell for in as little as 3 minutes with a no-obligation cash offer.
Estimated market value$416,500
Get a cash offer in 3 minutes
Find out how much your home could sell for in as little as 3 minutes with a no-obligation cash offer.
Estimated market value
$416,500
