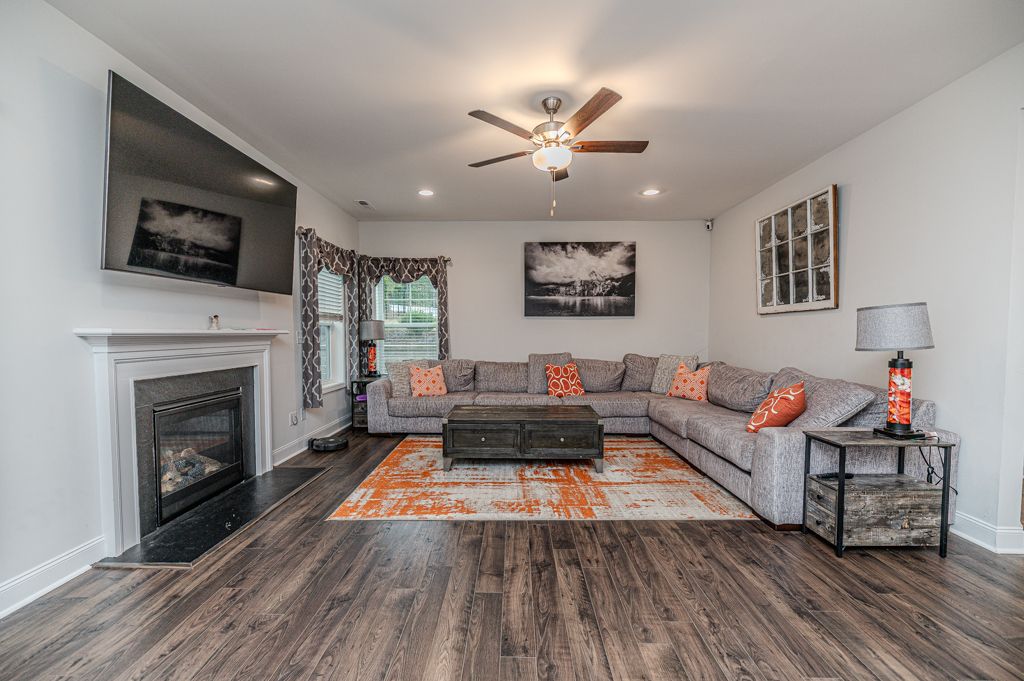Open: Sat 11am-1pm

For sale
$620,000
5beds
3,284sqft
202 Streamside Dr, Sanford, NC 27330
5beds
3,284sqft
Single family residence, residential
Built in 2023
0.48 Acres
2 Attached garage spaces
$189 price/sqft
$216 annually HOA fee
What's special
Renovated bathroomDedicated home officeFlexible front roomWalk-in showerIncredible yardGorgeous tileworkExpansive level yard
Welcome to 202 Streamside Dr in Sanford, NC! A stunning 5-bedroom home that perfectly blends comfort, style, and outdoor enjoyment! The lawn has been beautifully regraded and meticulously maintained, creating an expansive, level yard that's truly the best in the neighborhood. It's the perfect space for playing, entertaining, or simply relaxing ...
- 18 hours |
- 85 |
- 9 |
Source: Doorify MLS,MLS#: 10126559
Travel times
Living Room
Kitchen
Primary Bedroom
Zillow last checked: 7 hours ago
Listing updated: 9 hours ago
Listed by:
Jonathan Szabady 919-533-7378,
Allen Tate / Durham,
Morgan Howes 919-561-2290,
Allen Tate / Durham
Source: Doorify MLS,MLS#: 10126559
Facts & features
Interior
Bedrooms & bathrooms
- Bedrooms: 5
- Bathrooms: 3
- Full bathrooms: 3
Heating
- Fireplace(s), Heat Pump
Cooling
- Central Air
Appliances
- Included: Dishwasher, Gas Range, Microwave
- Laundry: Laundry Room, Upper Level
Features
- Bathtub/Shower Combination, Ceiling Fan(s), Chandelier, Double Vanity, High Ceilings, Pantry, Recessed Lighting, Shower Only, Smooth Ceilings, Soaking Tub, Tray Ceiling(s), Walk-In Shower
- Flooring: Carpet, Vinyl, Tile
- Windows: ENERGY STAR Qualified Windows
- Basement: Crawl Space
- Common walls with other units/homes: No Common Walls
Interior area
- Total structure area: 3,284
- Total interior livable area: 3,284 sqft
- Finished area above ground: 3,284
- Finished area below ground: 0
Video & virtual tour
Property
Parking
- Total spaces: 2
- Parking features: Driveway, Garage
- Attached garage spaces: 2
Features
- Levels: Two
- Stories: 2
- Patio & porch: Covered, Front Porch, Rear Porch
- Has view: Yes
Lot
- Size: 0.48 Acres
- Features: Back Yard, Front Yard, Gentle Sloping
Details
- Parcel number: 963420510000
- Special conditions: Standard
Construction
Type & style
- Home type: SingleFamily
- Architectural style: Craftsman, Traditional
- Property subtype: Single Family Residence, Residential
Materials
- HardiPlank Type, Stone Veneer
- Roof: Shingle
Condition
- New construction: No
- Year built: 2023
Utilities & green energy
- Sewer: Public Sewer
- Water: Public
- Utilities for property: Cable Connected, Electricity Connected, Natural Gas Connected
Community & HOA
Community
- Subdivision: Amberwood
HOA
- Has HOA: Yes
- Services included: Maintenance Grounds
- HOA fee: $216 annually
Location
- Region: Sanford
Financial & listing details
- Price per square foot: $189/sqft
- Tax assessed value: $441,000
- Annual tax amount: $5,225
- Date on market: 10/9/2025
- Road surface type: Paved