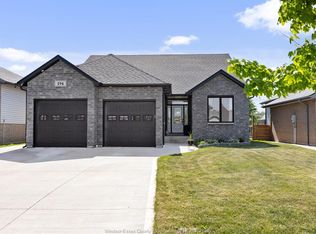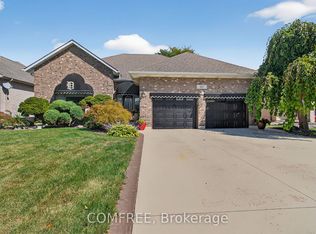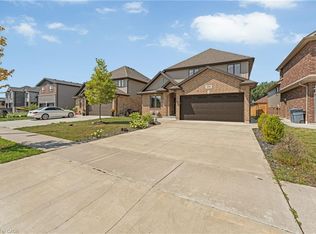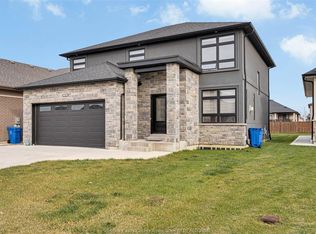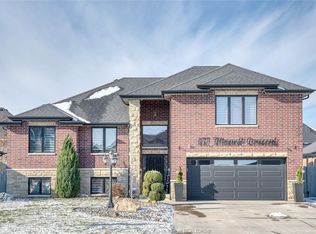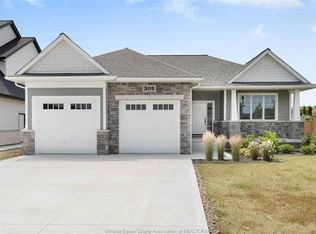Welcome to 202 Summer St. on beautiful Duck Creek! This home has it all and is finished to the 9's from top to bottom, inside and out. Featuring 4 bedrooms, 3-1/2 bathrooms, open concept living room with gas fireplace and oversized patio doors overlooking Duck Creek, large designer kitchen with huge island and walk in pantry, large primary bedroom with walk-in-closet and executive 5 pcs. ensuite with double sinks. Fully finished basement (large windows) with 4th bedroom, 3 pcs. bath, large family room, cold room and utility room with lots of storage. The fenced backyard is an entertainers dream with a covered porch, inground heated pool, hot tub with pergola and firepit area. Enjoy kayaking, paddleboarding, fishing and skating from your own back yard! This family home is truly one of a kind and located in a great area close to restaurants, schools and the beautiful Lakeview Park and Marina.
For sale
C$949,000
202 Summer St, Lakeshore, ON N8L 0G6
4beds
Single Family Residence
Built in 2017
-- sqft lot
$-- Zestimate®
C$--/sqft
C$-- HOA
What's special
Gas fireplaceOversized patio doorsLarge designer kitchenHuge islandLarge primary bedroomDouble sinksFully finished basement
- 31 days |
- 31 |
- 0 |
Zillow last checked: 8 hours ago
Listing updated: November 10, 2025 at 07:59am
Listed by:
Brian Lanoue, Sales Person,
Remax Preferred Realty Ltd. - 585 Brokerage
Source: Windsor-Essex County AOR,MLS®#: 25028457 Originating MLS®#: Windsor-Essex County Association of REALTORS®
Originating MLS®#: Windsor-Essex County Association of REALTORS®
Facts & features
Interior
Bedrooms & bathrooms
- Bedrooms: 4
- Bathrooms: 4
- Full bathrooms: 3
- 1/2 bathrooms: 1
Heating
- Natural Gas, Forced Air, Furnace, Heat Recovery Ventilation (HRV)
Cooling
- Central Air
Appliances
- Included: Dishwasher, Dryer, Microwave, Refrigerator, Stove, Washer, Gas Water Heater
Features
- Flooring: Carpet
- Basement: Full,Finished
- Number of fireplaces: 1
- Fireplace features: Fireplace 1 Fuel (Gas), Fireplace 1 (Direct Vent)
Video & virtual tour
Property
Parking
- Total spaces: 2
- Parking features: Concrete Drive, Double Width Or More Drive, Finished Drive, Front Drive, Double Garage, Attached, Inside Entrance
- Attached garage spaces: 2
- Has uncovered spaces: Yes
Features
- Levels: Two
- Patio & porch: Patio, Covered Porch
- Fencing: Fenced Yard
- On waterfront: Yes
- Waterfront features: Waterfront
- Frontage length: 50.43
Lot
- Features: Landscaped, Playground Nearby, Shopping Nearby, Acreage Info (Unknown)
Details
- Zoning: R1-16
- Other equipment: TV Antenna
Construction
Type & style
- Home type: SingleFamily
- Property subtype: Single Family Residence
Materials
- Brick, Concrete/Stucco
- Foundation: Concrete Perimeter
Condition
- Year built: 2017
Utilities & green energy
- Sewer: Sanitary
- Water: Municipal Water
- Utilities for property: Water Connected, Sewer Connected
Community & HOA
Community
- Features: Walking Trails Nearby
Location
- Region: Lakeshore
Financial & listing details
- Annual tax amount: C$6,262
- Date on market: 11/10/2025
- Ownership: Freehold
Brian Lanoue, Sales Person
(519) 257-8235
By pressing Contact Agent, you agree that the real estate professional identified above may call/text you about your search, which may involve use of automated means and pre-recorded/artificial voices. You don't need to consent as a condition of buying any property, goods, or services. Message/data rates may apply. You also agree to our Terms of Use. Zillow does not endorse any real estate professionals. We may share information about your recent and future site activity with your agent to help them understand what you're looking for in a home.
Price history
Price history
| Date | Event | Price |
|---|---|---|
| 11/10/2025 | Listed for sale | C$949,000 |
Source: | ||
Public tax history
Public tax history
Tax history is unavailable.Climate risks
Neighborhood: Belle River
Nearby schools
GreatSchools rating
- 10/10Richard Elementary SchoolGrades: K-4Distance: 13.1 mi
- 8/10Brownell Middle SchoolGrades: 5-8Distance: 13.7 mi
- 10/10Grosse Pointe South High SchoolGrades: 9-12Distance: 12.8 mi
- Loading
