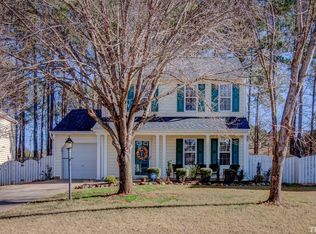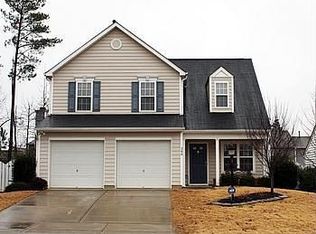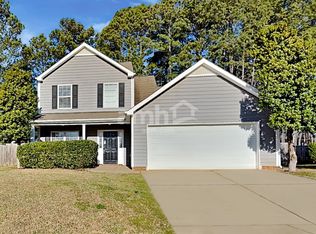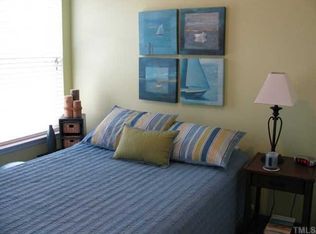The Entire house has been remodeled and renovated in 2020. Brand new Kitchen, New level 3 granite countertops, New Shaker white kitchen cabinets,New Floors, New lighting, New Recessed lighting, New Undercabinet lighting, New Faucets, New fixtures, New Door knobs hinges and switches throughout entire house!, Popcorn ceiling removed to smooth white ceilings,New tile back splash, Entire house painted light gray, New vanity cabinets in bathrooms, new granite in upstairs bathrooms, New Doors , New sliding Door,New Tile shower in master,New lighting in all bathrooms,New mirrors, New tile Floors,Entire house has been remodeled from top to bottom and cost $100,000 k to upgrade the entire house! EVP floring throughout first floor. AC/Heat central air system upgraded to 3 1/2 ton complete new system 3 years ago. Hot water heater replaced, brand new high end toilets in 2021 for all 3 bathrooms, Upgraded LED lighting everywhere. this is an ABSOLUTE MUST SEE PROPERTY!!! Sits at the start of a cul de sac and family friendly neighborhood. Easy access to Hwy 55 and less than 3 miles to shopping, restaurants and entertainment. 20 mins to NC State and 25 to Downtown.
This property is off market, which means it's not currently listed for sale or rent on Zillow. This may be different from what's available on other websites or public sources.



