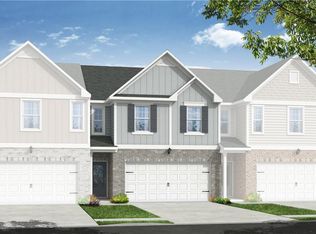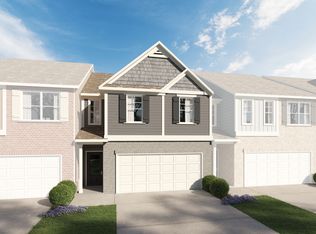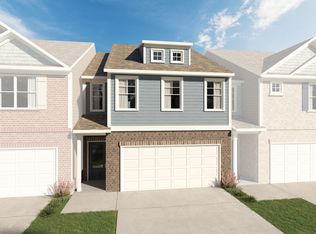Closed
$311,900
202 Switcher Ct, Union City, GA 30291
4beds
1,817sqft
Townhouse, Residential
Built in 2024
2,613.6 Square Feet Lot
$318,000 Zestimate®
$172/sqft
$2,341 Estimated rent
Home value
$318,000
$289,000 - $350,000
$2,341/mo
Zestimate® history
Loading...
Owner options
Explore your selling options
What's special
The Lenox floor plan at The Enclave at Whitewater Creek is the townhome of our dreams! HIGHLY DESIRED END UNIT! Gorgeous hardwoods throughout the main level flow effortlessly to a bright family room with cozy fireplace. The open floor plan gives you easy access to an amazing kitchen stocked with crisp white cabinets, granite countertops, island & upscale recessed lighting! Upstairs you will find a stunning owner's suite with large bath which boasts dual vanity, standing shower & spacious walk-in closet! Three additional bedrooms & hall bath with granite counters round out the upper level. Awesome amenities include a multipurpose field, private playground and a dog park! With easy access to major highways, this divine community is meant for you!
Zillow last checked: 8 hours ago
Listing updated: October 25, 2024 at 10:53pm
Listing Provided by:
Adrian Archuleta,
Direct Residential Realty, LLC,
Carmella Jones,
Direct Residential Realty, LLC
Bought with:
TAQQEEA WATERS, 265326
Real Broker, LLC.
Source: FMLS GA,MLS#: 7359190
Facts & features
Interior
Bedrooms & bathrooms
- Bedrooms: 4
- Bathrooms: 3
- Full bathrooms: 2
- 1/2 bathrooms: 1
Primary bedroom
- Features: Oversized Master
- Level: Oversized Master
Bedroom
- Features: Oversized Master
Primary bathroom
- Features: Double Vanity, Shower Only
Dining room
- Features: Other
Kitchen
- Features: Cabinets Other, Kitchen Island, Pantry, Stone Counters, View to Family Room
Heating
- Central, Electric, Zoned
Cooling
- Ceiling Fan(s), Central Air, Zoned
Appliances
- Included: Dishwasher, Electric Range, Microwave
- Laundry: In Hall, Laundry Room, Upper Level
Features
- Double Vanity, Entrance Foyer, High Ceilings 9 ft Lower, Vaulted Ceiling(s), Walk-In Closet(s)
- Flooring: Carpet, Laminate, Vinyl
- Windows: Double Pane Windows
- Basement: None
- Number of fireplaces: 1
- Fireplace features: Family Room
- Common walls with other units/homes: End Unit
Interior area
- Total structure area: 1,817
- Total interior livable area: 1,817 sqft
Property
Parking
- Total spaces: 2
- Parking features: Attached, Driveway, Garage, Garage Faces Front, Level Driveway
- Attached garage spaces: 2
- Has uncovered spaces: Yes
Accessibility
- Accessibility features: None
Features
- Levels: Two
- Stories: 2
- Patio & porch: Patio
- Exterior features: Other, No Dock
- Pool features: None
- Spa features: None
- Fencing: None
- Has view: Yes
- View description: Other
- Waterfront features: None
- Body of water: None
Lot
- Size: 2,613 sqft
- Features: Back Yard, Front Yard
Details
- Additional structures: None
- Other equipment: None
- Horse amenities: None
Construction
Type & style
- Home type: Townhouse
- Architectural style: Loft,Townhouse,Traditional
- Property subtype: Townhouse, Residential
- Attached to another structure: Yes
Materials
- Brick Veneer, HardiPlank Type
- Foundation: Slab
- Roof: Composition
Condition
- Under Construction
- New construction: Yes
- Year built: 2024
Details
- Warranty included: Yes
Utilities & green energy
- Electric: 110 Volts, 220 Volts
- Sewer: Public Sewer
- Water: Public
- Utilities for property: Electricity Available, Sewer Available, Water Available
Green energy
- Energy efficient items: Appliances
- Energy generation: None
Community & neighborhood
Security
- Security features: Carbon Monoxide Detector(s), Smoke Detector(s)
Community
- Community features: Dog Park, Homeowners Assoc, Near Schools, Near Shopping, Park, Playground, Sidewalks, Street Lights
Location
- Region: Union City
- Subdivision: The Enclave At Whitewater Creek
HOA & financial
HOA
- Has HOA: Yes
- HOA fee: $70 monthly
- Services included: Maintenance Grounds, Maintenance Structure
Other
Other facts
- Ownership: Fee Simple
- Road surface type: Paved
Price history
| Date | Event | Price |
|---|---|---|
| 10/23/2024 | Sold | $311,900$172/sqft |
Source: | ||
| 5/28/2024 | Pending sale | $311,900+4%$172/sqft |
Source: | ||
| 4/25/2024 | Price change | $299,900-3.8%$165/sqft |
Source: | ||
| 4/1/2024 | Listed for sale | $311,900$172/sqft |
Source: | ||
Public tax history
Tax history is unavailable.
Neighborhood: 30291
Nearby schools
GreatSchools rating
- 5/10Gullatt Elementary SchoolGrades: PK-5Distance: 1.8 mi
- 6/10Camp Creek Middle SchoolGrades: 6-8Distance: 5 mi
- 3/10Creekside High SchoolGrades: 9-12Distance: 3.9 mi
Schools provided by the listing agent
- Elementary: Gullatt
- Middle: Renaissance
- High: Langston Hughes
Source: FMLS GA. This data may not be complete. We recommend contacting the local school district to confirm school assignments for this home.
Get a cash offer in 3 minutes
Find out how much your home could sell for in as little as 3 minutes with a no-obligation cash offer.
Estimated market value
$318,000
Get a cash offer in 3 minutes
Find out how much your home could sell for in as little as 3 minutes with a no-obligation cash offer.
Estimated market value
$318,000


