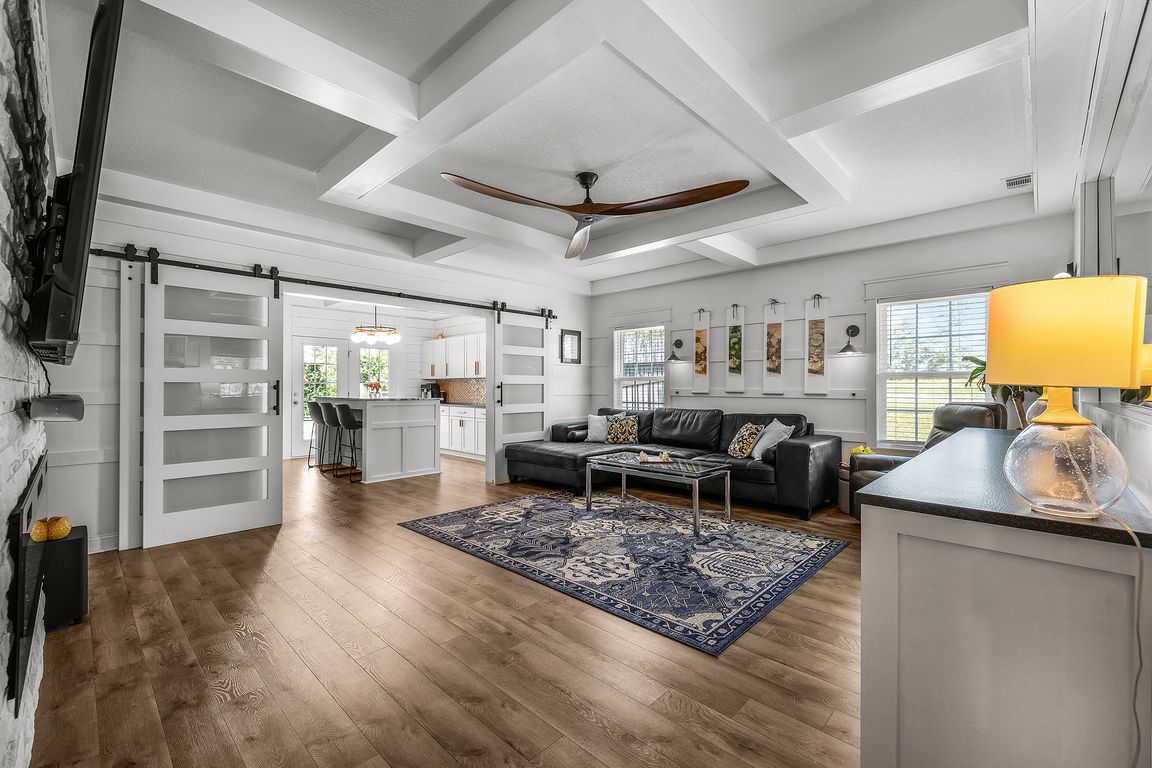
Active
$675,000
4beds
2,882sqft
202 Tannery Ln, Statesboro, GA 30461
4beds
2,882sqft
Single family residence
Built in 2020
0.58 Acres
Attached garage
$234 price/sqft
$175 annually HOA fee
What's special
Resort like backyardCrown moldingPrivate basketball courtLarge center islandWood trimBreakfast barPrimary retreat
Experience luxury living in one of Statesboros most sought after neighborhoods, welcome to 202 Tannery Lane. Situated on a large corner lot with an incredible resort like backyard, this gem is full of modern upgrades and custom finishes. Inside youll find luxury vinyl plank flooring, wood trim throughout, crown molding, coffered ...
- 103 days |
- 787 |
- 37 |
Source: GAMLS,MLS#: 10553975
Travel times
Living Room
Primary Bedroom
Loft
Zillow last checked: 7 hours ago
Listing updated: July 14, 2025 at 06:17am
Listed by:
Trisha Cook 912-844-8662,
Compass
Source: GAMLS,MLS#: 10553975
Facts & features
Interior
Bedrooms & bathrooms
- Bedrooms: 4
- Bathrooms: 3
- Full bathrooms: 2
- 1/2 bathrooms: 1
- Main level bathrooms: 1
- Main level bedrooms: 1
Rooms
- Room types: Loft, Office
Kitchen
- Features: Breakfast Area
Heating
- Central, Electric
Cooling
- Central Air, Electric, Heat Pump
Appliances
- Included: Dishwasher, Disposal, Electric Water Heater, Microwave
- Laundry: In Hall
Features
- Double Vanity, Other, Separate Shower, Soaking Tub, Split Foyer, Tray Ceiling(s)
- Flooring: Other
- Windows: Double Pane Windows
- Basement: None
- Attic: Pull Down Stairs
- Number of fireplaces: 1
- Fireplace features: Living Room
- Common walls with other units/homes: No Common Walls
Interior area
- Total structure area: 2,882
- Total interior livable area: 2,882 sqft
- Finished area above ground: 2,882
- Finished area below ground: 0
Video & virtual tour
Property
Parking
- Parking features: Attached, Garage, Garage Door Opener, Kitchen Level, Off Street, Side/Rear Entrance
- Has attached garage: Yes
Features
- Levels: Two
- Stories: 2
- Patio & porch: Deck, Patio
- Has private pool: Yes
- Pool features: Pool/Spa Combo, In Ground
- Fencing: Fenced,Privacy,Wood
Lot
- Size: 0.58 Acres
- Features: Corner Lot, Private
Details
- Additional structures: Gazebo, Outdoor Kitchen, Shed(s), Workshop
- Parcel number: 107 000023K043
Construction
Type & style
- Home type: SingleFamily
- Architectural style: Traditional
- Property subtype: Single Family Residence
Materials
- Stone
- Foundation: Slab
- Roof: Composition
Condition
- Resale
- New construction: No
- Year built: 2020
Utilities & green energy
- Electric: 220 Volts
- Sewer: Public Sewer
- Water: Private, Well
- Utilities for property: Cable Available
Green energy
- Energy efficient items: Windows
Community & HOA
Community
- Features: Sidewalks, Street Lights
- Subdivision: Ashford
HOA
- Has HOA: Yes
- Services included: Maintenance Grounds
- HOA fee: $175 annually
Location
- Region: Statesboro
Financial & listing details
- Price per square foot: $234/sqft
- Tax assessed value: $437,700
- Annual tax amount: $3,849
- Date on market: 6/30/2025
- Listing agreement: Exclusive Right To Sell
- Listing terms: Cash,Conventional,FHA,Other,Private Financing Available,USDA Loan,VA Loan