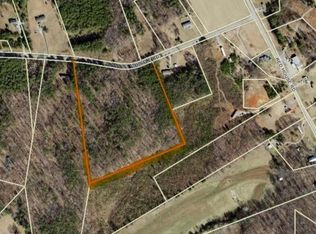Sold for $430,000
$430,000
202 Thistle Rd, Rustburg, VA 24588
3beds
1,530sqft
Single Family Residence
Built in 2025
1.68 Acres Lot
$424,800 Zestimate®
$281/sqft
$1,995 Estimated rent
Home value
$424,800
Estimated sales range
Not available
$1,995/mo
Zestimate® history
Loading...
Owner options
Explore your selling options
What's special
Impeccable new construction craftsmanship in a pristine location. Entering through your garage you'll find a drop zone for organization and a dedicated laundry room. Inside, an open-concept design welcomes you with a gorgeous kitchen, pantry and an elegant gas fireplace in the living room. The kitchen features luxurious soft-close cabinets, quartz countertops, tile backsplash and stainless steel appliances. The primary bedroom offers a spacious haven with a lavish en-suite bathroom with a walk-in shower, a dual vanity, and a beautiful walk-in closet with custom shelving. The split bedroom layout ensures guest privacy, with comfortable rooms and a shared hall bath.
Zillow last checked: 8 hours ago
Listing updated: August 19, 2025 at 10:39am
Listed by:
Schyler Coleman Higgins 434-485-9527 schyler@thecornerstonerealty.com,
Cornerstone Realty Group Inc.
Bought with:
Tony Lowrey, 0225240333
Lowrey Realty LLC
Source: LMLS,MLS#: 361339 Originating MLS: Lynchburg Board of Realtors
Originating MLS: Lynchburg Board of Realtors
Facts & features
Interior
Bedrooms & bathrooms
- Bedrooms: 3
- Bathrooms: 2
- Full bathrooms: 2
Primary bedroom
- Level: First
- Area: 284.4
- Dimensions: 15.8 x 18
Bedroom
- Dimensions: 0 x 0
Bedroom 2
- Level: First
- Area: 136.88
- Dimensions: 11.8 x 11.6
Bedroom 3
- Level: First
- Area: 136.88
- Dimensions: 11.8 x 11.6
Bedroom 4
- Area: 0
- Dimensions: 0 x 0
Bedroom 5
- Area: 0
- Dimensions: 0 x 0
Dining room
- Area: 0
- Dimensions: 0 x 0
Family room
- Area: 0
- Dimensions: 0 x 0
Great room
- Area: 0
- Dimensions: 0 x 0
Kitchen
- Area: 0
- Dimensions: 0 x 0
Living room
- Area: 0
- Dimensions: 0 x 0
Office
- Area: 0
- Dimensions: 0 x 0
Heating
- Heat Pump
Cooling
- Heat Pump
Appliances
- Included: Dishwasher, Microwave, Electric Range, Electric Water Heater
- Laundry: Dryer Hookup, Laundry Room, Main Level, Separate Laundry Rm., Washer Hookup
Features
- Ceiling Fan(s), Drywall, High Speed Internet, Main Level Bedroom, Primary Bed w/Bath, Tile Bath(s), Walk-In Closet(s)
- Flooring: Vinyl Plank
- Windows: Insulated Windows
- Basement: Slab
- Attic: Pull Down Stairs
- Number of fireplaces: 1
- Fireplace features: 1 Fireplace
Interior area
- Total structure area: 1,530
- Total interior livable area: 1,530 sqft
- Finished area above ground: 1,530
- Finished area below ground: 0
Property
Parking
- Parking features: Paved Drive
- Has garage: Yes
- Has uncovered spaces: Yes
Features
- Levels: One
- Patio & porch: Front Porch
- Exterior features: Garden
Lot
- Size: 1.68 Acres
- Features: Landscaped, Undergrnd Utilities
Construction
Type & style
- Home type: SingleFamily
- Architectural style: Ranch
- Property subtype: Single Family Residence
Materials
- Stone, Vinyl Siding
- Roof: Shingle
Condition
- Year built: 2025
Utilities & green energy
- Sewer: Septic Tank
- Water: Well
Community & neighborhood
Security
- Security features: Smoke Detector(s)
Location
- Region: Rustburg
Price history
| Date | Event | Price |
|---|---|---|
| 8/15/2025 | Sold | $430,000$281/sqft |
Source: | ||
Public tax history
Tax history is unavailable.
Neighborhood: 24588
Nearby schools
GreatSchools rating
- 8/10Rustburg Elementary SchoolGrades: PK-5Distance: 4.1 mi
- 4/10Rustburg Middle SchoolGrades: 6-8Distance: 4.1 mi
- 8/10Rustburg High SchoolGrades: 9-12Distance: 3.7 mi
Get pre-qualified for a loan
At Zillow Home Loans, we can pre-qualify you in as little as 5 minutes with no impact to your credit score.An equal housing lender. NMLS #10287.
