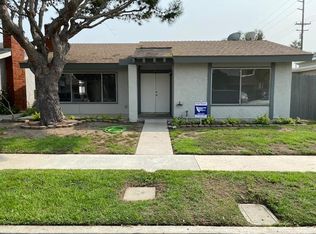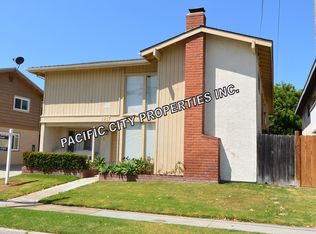Sold for $1,651,138 on 04/11/24
Listing Provided by:
Kim Wells DRE #01145511 714-514-7251,
Keller Williams Realty
Bought with: Keller Williams Realty
$1,651,138
202 Toronto Ave, Huntington Beach, CA 92648
6beds
4baths
2,633sqft
Triplex
Built in 1976
-- sqft lot
$-- Zestimate®
$627/sqft
$6,122 Estimated rent
Home value
Not available
Estimated sales range
Not available
$6,122/mo
Zestimate® history
Loading...
Owner options
Explore your selling options
What's special
Location and Opportunity Abound! This is a great Surf City Triplex with the perfect mix consisting of a 3 bed/2 bath, a 2 bed/1 bath and a 1 bed/1 bath property. Owners currently occupy one of the units and the two unit are occupied by long time, stable tenants. Common for all units: Each has its own garage with roll up garage door/remote and in W/D hookups garage. Each unit has stainless steel range, dishwasher and a fireplace. All 3 have recessed lighting in kitchen with tray ceiling. Property is metered with 3 electric and gas, so tenants pay this. Owners currently pay water/trash/sewer and gardener. Unit 1 (3/2) is a double door entry with a large fenced yard facing Toronto Ave. This unit has Central Heat, No AC. Kitchen recently remodeled, like unit #2; gray cabinetry with white quartz counters. Unit 2 (2/1) has California Shutters throughout, shows like a model, this Unit #3 (1/1) has oak cabinets with black granite counters. Stainless steel range but this unit has over the range exhaust hood/fan. Roof, windows, perimeter vinyl fence, water heaters, rain gutters have all been updated at various times in the last 10 years. Great opportunity to be beach close in downtown HB, .4 mi to HBHS and little over 1/2 mile to Dwyer Middle School, Beach Close, shops, restaurants, commerce, and freeway close. Single level, no stairs. Buy as investment or Owner Occupied. Don't miss this one!
Zillow last checked: 8 hours ago
Listing updated: April 11, 2024 at 04:29pm
Listing Provided by:
Kim Wells DRE #01145511 714-514-7251,
Keller Williams Realty
Bought with:
Kim Wells, DRE #01145511
Keller Williams Realty
Source: CRMLS,MLS#: PW24046280 Originating MLS: California Regional MLS
Originating MLS: California Regional MLS
Facts & features
Interior
Bedrooms & bathrooms
- Bedrooms: 6
- Bathrooms: 4
Bedroom
- Features: All Bedrooms Down
Bedroom
- Features: Bedroom on Main Level
Heating
- Central, Wall Furnace
Cooling
- Central Air, None
Appliances
- Included: Electric Range, Disposal, Gas Range, Microwave, Vented Exhaust Fan
- Laundry: In Garage
Features
- Tray Ceiling(s), Granite Counters, High Ceilings, Quartz Counters, Recessed Lighting, All Bedrooms Down, Bedroom on Main Level
- Flooring: Carpet, Laminate
- Doors: Double Door Entry
- Windows: Double Pane Windows, Screens
- Has fireplace: Yes
- Fireplace features: Bath, Electric, Gas, Gas Starter, Kitchen, Living Room, Outside, See Remarks, Wood Burning
- Common walls with other units/homes: 2+ Common Walls,No One Above,No One Below
Interior area
- Total structure area: 2,633
- Total interior livable area: 2,633 sqft
Property
Parking
- Total spaces: 5
- Parking features: Door-Single, Garage, Garage Door Opener, Garage Faces Rear, On Street
- Garage spaces: 3
- Carport spaces: 1
- Covered spaces: 4
- Uncovered spaces: 1
Accessibility
- Accessibility features: No Stairs
Features
- Levels: One
- Stories: 1
- Entry location: 1
- Exterior features: Lighting, Rain Gutters
- Pool features: None
- Spa features: None
- Fencing: Block,Vinyl
- Has view: Yes
- View description: Neighborhood
Lot
- Size: 7,841 sqft
- Features: 0-1 Unit/Acre
Details
- Parcel number: 02503209
- Special conditions: Standard
Construction
Type & style
- Home type: MultiFamily
- Architectural style: Traditional
- Property subtype: Triplex
- Attached to another structure: Yes
Materials
- Stucco
- Foundation: Slab
- Roof: Composition
Condition
- New construction: No
- Year built: 1976
Utilities & green energy
- Electric: Standard
- Sewer: Public Sewer
- Water: Public
- Utilities for property: Cable Available, Electricity Connected, Natural Gas Connected, Phone Available, Sewer Connected, Water Connected
Community & neighborhood
Security
- Security features: Carbon Monoxide Detector(s), Smoke Detector(s)
Community
- Community features: Biking, Curbs, Fishing, Street Lights, Suburban, Sidewalks
Location
- Region: Huntington Beach
- Subdivision: ,Other
Other
Other facts
- Listing terms: Cash to New Loan,Conventional,1031 Exchange,FHA,Fannie Mae,Freddie Mac,Submit,VA Loan
- Road surface type: Paved
Price history
| Date | Event | Price |
|---|---|---|
| 4/11/2024 | Sold | $1,651,138+1.6%$627/sqft |
Source: | ||
| 3/28/2024 | Pending sale | $1,625,000$617/sqft |
Source: | ||
Public tax history
| Year | Property taxes | Tax assessment |
|---|---|---|
| 2025 | -- | $1,684,160 +269.5% |
| 2024 | $5,988 +5.1% | $455,802 +2% |
| 2023 | $5,698 +2.7% | $446,865 +2% |
Find assessor info on the county website
Neighborhood: 92648
Nearby schools
GreatSchools rating
- 8/10Agnes L. Smith Elementary SchoolGrades: K-5Distance: 0.5 mi
- 7/10Ethel Dwyer Middle SchoolGrades: 6-8Distance: 0.6 mi
- 9/10Huntington Beach High SchoolGrades: 9-12Distance: 0.4 mi

Get pre-qualified for a loan
At Zillow Home Loans, we can pre-qualify you in as little as 5 minutes with no impact to your credit score.An equal housing lender. NMLS #10287.

