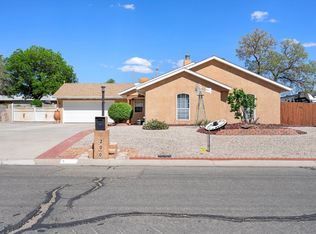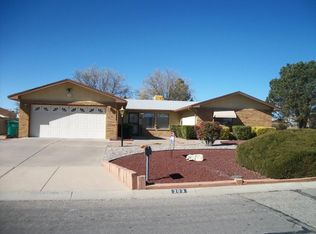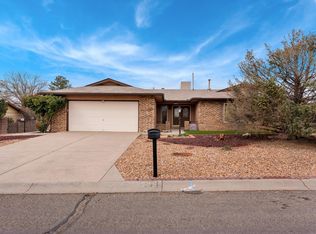Sold
Price Unknown
202 Utah Meadow Rd NE, Rio Rancho, NM 87124
3beds
1,913sqft
Single Family Residence
Built in 1994
0.28 Acres Lot
$373,700 Zestimate®
$--/sqft
$2,268 Estimated rent
Home value
$373,700
$340,000 - $411,000
$2,268/mo
Zestimate® history
Loading...
Owner options
Explore your selling options
What's special
Who will be the lucky buyer on this? Workshop,sideyard access, refrigerated air! Welcome to this incredible home with many features you'll love. It has a functional floor plan all on one level, an eat in kitchen as well as dining room and room for bar stools as well! The living room is full of natural light from clerestory windows and high, architectural ceilings. You'll enjoy the versatility of the property with professionally landscaped front and back yards, a sideyard with gate for your toys as well as a carport to keep out the elements. The sunroom is enclosed and faces east, perfect for morning coffee! The house comes with an attached workshop and separate storage shed. Contact your realtor for a showing today! Seller giving $650.00 credit for new stainless electric stove.
Zillow last checked: 8 hours ago
Listing updated: September 30, 2025 at 07:53am
Listed by:
Roberta G Gore 505-917-1447,
Keller Williams Realty
Bought with:
Tammara A Clark, 29798
Corrales Realty
Source: SWMLS,MLS#: 1088446
Facts & features
Interior
Bedrooms & bathrooms
- Bedrooms: 3
- Bathrooms: 2
- Full bathrooms: 2
Primary bedroom
- Level: Main
- Area: 154
- Dimensions: 14 x 11
Bedroom 2
- Level: Main
- Area: 140
- Dimensions: 10 x 14
Bedroom 3
- Level: Main
- Area: 90
- Dimensions: 9 x 10
Dining room
- Level: Main
- Area: 204
- Dimensions: 17 x 12
Kitchen
- Level: Main
- Area: 247
- Dimensions: 13 x 19
Living room
- Level: Main
- Area: 252
- Dimensions: 14 x 18
Heating
- Central, Forced Air
Cooling
- Refrigerated
Appliances
- Included: Dryer, Dishwasher, Free-Standing Electric Range, Disposal, Microwave, Refrigerator, Washer
- Laundry: Gas Dryer Hookup, Washer Hookup, Dryer Hookup, ElectricDryer Hookup
Features
- Breakfast Bar, Bookcases, Breakfast Area, Ceiling Fan(s), Cathedral Ceiling(s), Separate/Formal Dining Room, Dual Sinks, Entrance Foyer, High Ceilings, Jetted Tub, Kitchen Island, Main Level Primary, Pantry, Skylights, Separate Shower, Utility Room, Water Closet(s), Walk-In Closet(s)
- Flooring: Carpet, Tile
- Windows: Thermal Windows, Skylight(s)
- Has basement: No
- Number of fireplaces: 1
- Fireplace features: Kiva
Interior area
- Total structure area: 1,913
- Total interior livable area: 1,913 sqft
Property
Parking
- Total spaces: 2
- Parking features: Attached, Finished Garage, Garage, Garage Door Opener, Storage, Workshop in Garage
- Attached garage spaces: 2
Features
- Levels: One
- Stories: 1
- Exterior features: Courtyard, Private Yard, RV Parking/RV Hookup, Sprinkler/Irrigation
- Fencing: Gate,Wall
Lot
- Size: 0.28 Acres
- Features: Lawn, Landscaped, Planned Unit Development, Sprinklers Automatic, Trees, Xeriscape
Details
- Additional structures: RV/Boat Storage, Shed(s), Storage, Workshop
- Parcel number: R031676
- Zoning description: SU
Construction
Type & style
- Home type: SingleFamily
- Architectural style: Custom
- Property subtype: Single Family Residence
Materials
- Stucco
- Foundation: Slab
- Roof: Flat,Mixed
Condition
- Resale
- New construction: No
- Year built: 1994
Utilities & green energy
- Sewer: Public Sewer
- Water: Public
- Utilities for property: Electricity Connected, Natural Gas Connected, Sewer Connected, Water Connected
Green energy
- Energy generation: None
- Water conservation: Water-Smart Landscaping
Community & neighborhood
Security
- Security features: Security System, Security Gate, Smoke Detector(s)
Location
- Region: Rio Rancho
- Subdivision: Rolling Hills
Other
Other facts
- Listing terms: Cash,Conventional,FHA,VA Loan
- Road surface type: Paved
Price history
| Date | Event | Price |
|---|---|---|
| 9/4/2025 | Sold | -- |
Source: | ||
| 8/1/2025 | Pending sale | $375,000$196/sqft |
Source: | ||
| 7/25/2025 | Listed for sale | $375,000$196/sqft |
Source: | ||
| 6/3/2025 | Listing removed | $375,000$196/sqft |
Source: | ||
| 5/1/2025 | Pending sale | $375,000$196/sqft |
Source: | ||
Public tax history
| Year | Property taxes | Tax assessment |
|---|---|---|
| 2025 | $2,329 -0.2% | $68,736 +3% |
| 2024 | $2,333 +2.7% | $66,735 +3% |
| 2023 | $2,271 +2% | $64,791 +3% |
Find assessor info on the county website
Neighborhood: Solar Village/Mid-Unser
Nearby schools
GreatSchools rating
- 7/10Maggie Cordova Elementary SchoolGrades: K-5Distance: 1.8 mi
- 5/10Lincoln Middle SchoolGrades: 6-8Distance: 0.6 mi
- 7/10Rio Rancho High SchoolGrades: 9-12Distance: 1.4 mi
Schools provided by the listing agent
- Elementary: Maggie Cordova
- Middle: Lincoln
- High: Rio Rancho
Source: SWMLS. This data may not be complete. We recommend contacting the local school district to confirm school assignments for this home.
Get a cash offer in 3 minutes
Find out how much your home could sell for in as little as 3 minutes with a no-obligation cash offer.
Estimated market value$373,700
Get a cash offer in 3 minutes
Find out how much your home could sell for in as little as 3 minutes with a no-obligation cash offer.
Estimated market value
$373,700


