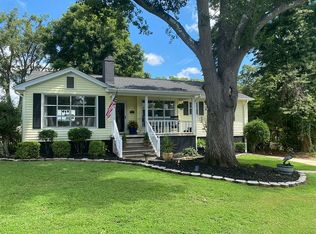Sold-in house
$530,000
202 Vandiventer Dr, Greer, SC 29650
3beds
1,850sqft
Single Family Residence
Built in 2023
0.26 Acres Lot
$548,700 Zestimate®
$286/sqft
$2,276 Estimated rent
Home value
$548,700
$510,000 - $593,000
$2,276/mo
Zestimate® history
Loading...
Owner options
Explore your selling options
What's special
IT'S THE BEST OF BOTH! Relaxed, easy living in historical downtown Greer with all the modern amenities..what more could you ask for?! This one-of-a-kind, custom-built home is well appointed with luxurious custom cabinetry, hardwood floors, a beautiful chef's kitchen, vaulted ceilings, and two outdoor living spaces. Soothing, natural light carries throughout this three bedroom, two bath home that boasts of high-end finishes, quartz countertops, upgraded stainless appliances, a cozy fireplace and a spa-like shower in the ensuite. With an eye-catching front door framed by custom, vaulted beams, this front porch invites you to stay and enjoy the unobstructed views of Greer's green space and the conveniences of downtown living. The list of upgrades the owners have made since owning this amazing home are endless. Call now to see and you will be glad you did. Don't miss the opportunity to enjoy both green space and all of the shopping, dining and other services that downtown living.
Zillow last checked: 8 hours ago
Listing updated: August 19, 2025 at 11:47am
Listed by:
Laura Simmons 864-608-1510,
Laura Simmons & Associates
Bought with:
Laura Simmons, SC
Laura Simmons & Associates
Source: SAR,MLS#: 315426
Facts & features
Interior
Bedrooms & bathrooms
- Bedrooms: 3
- Bathrooms: 2
- Full bathrooms: 2
- Main level bathrooms: 2
- Main level bedrooms: 3
Primary bedroom
- Level: Main
- Area: 196
- Dimensions: 14x14
Bedroom 2
- Level: Main
- Area: 156
- Dimensions: 13x12
Bedroom 3
- Level: Main
- Area: 156
- Dimensions: 13x12
Breakfast room
- Level: 12x8
Kitchen
- Area: 196
- Dimensions: 14x14
Laundry
- Level: Main
- Area: 98
- Dimensions: 14x7
Living room
- Area: 289
- Dimensions: 17x17
Other
- Description: covered porch
- Level: Main
- Area: 168
- Dimensions: 24x7
Heating
- Forced Air, Gas - Natural
Cooling
- Central Air, Electricity
Appliances
- Included: Dishwasher, Disposal, Refrigerator, Cooktop, Electric Cooktop, Electric Oven, Microwave, Electric Water Heater
- Laundry: 1st Floor, Sink, Walk-In, Electric Dryer Hookup
Features
- Ceiling Fan(s), Cathedral Ceiling(s), Attic Stairs Pulldown, Fireplace, Open Floorplan, Walk-In Pantry
- Flooring: Ceramic Tile, Wood
- Windows: Tilt-Out
- Has basement: No
- Attic: Pull Down Stairs,Storage
- Has fireplace: Yes
- Fireplace features: Gas Log
Interior area
- Total interior livable area: 1,850 sqft
- Finished area above ground: 1,850
- Finished area below ground: 0
Property
Parking
- Total spaces: 2
- Parking features: Attached, Garage, Garage Door Opener, Garage Faces Side, 2 Car Attached, Secured, Driveway, Attached Garage
- Attached garage spaces: 2
- Has uncovered spaces: Yes
Features
- Levels: One
- Patio & porch: Patio, Porch
- Exterior features: Aluminum/Vinyl Trim
Lot
- Size: 0.26 Acres
- Features: Corner Lot
Construction
Type & style
- Home type: SingleFamily
- Architectural style: Ranch,Traditional,Patio Home,Craftsman
- Property subtype: Single Family Residence
- Attached to another structure: Yes
Materials
- Vinyl Siding
- Foundation: Crawl Space
- Roof: Architectural
Condition
- New construction: No
- Year built: 2023
Utilities & green energy
- Electric: Greer CPW
- Gas: Greer CPW
- Sewer: Public Sewer
- Water: Public, Greer CPW
Community & neighborhood
Security
- Security features: Smoke Detector(s)
Community
- Community features: None
Location
- Region: Greer
- Subdivision: None
Price history
| Date | Event | Price |
|---|---|---|
| 11/15/2024 | Sold | $530,000-3.6%$286/sqft |
Source: | ||
| 10/28/2024 | Pending sale | $549,900$297/sqft |
Source: | ||
| 10/11/2024 | Price change | $549,900-5.2%$297/sqft |
Source: | ||
| 9/17/2024 | Price change | $579,900-3.3%$313/sqft |
Source: | ||
| 9/4/2024 | Listed for sale | $599,900+23.7%$324/sqft |
Source: | ||
Public tax history
Tax history is unavailable.
Neighborhood: 29650
Nearby schools
GreatSchools rating
- 7/10Chandler Creek Elementary SchoolGrades: PK-5Distance: 0.7 mi
- 4/10Greer Middle SchoolGrades: 6-8Distance: 2.6 mi
- 5/10Greer High SchoolGrades: 9-12Distance: 2.4 mi
Schools provided by the listing agent
- Elementary: 9-Chandler Creek
- Middle: 9-Greer
- High: 9-Greer
Source: SAR. This data may not be complete. We recommend contacting the local school district to confirm school assignments for this home.
Get a cash offer in 3 minutes
Find out how much your home could sell for in as little as 3 minutes with a no-obligation cash offer.
Estimated market value
$548,700
Get a cash offer in 3 minutes
Find out how much your home could sell for in as little as 3 minutes with a no-obligation cash offer.
Estimated market value
$548,700
