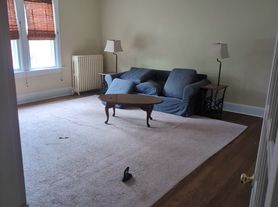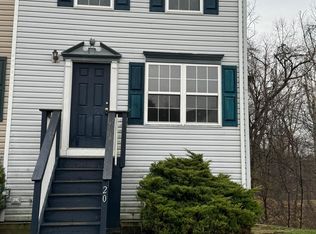This Cape Cod l-style twin rental property in Elkton, MD features a charming main floor bedroom with convenient access to the continental bath, highlighting ease of use and functionality. Step into the spacious living room to find a cozy atmosphere perfect for relaxation or entertaining guests. The recently updated kitchen, located at the back of the floor plan, provides a functional space for preparing meals. The property offers 3 bedrooms and 2.1 bathrooms spread over 3 levels, with the upper level boasting a luxurious bathroom with ceramic tile and a large shower with 3 shower heads for a spa-like experience. Enjoy open space in the backyard for outdoor activities and gatherings. Relax on the main floor deck with lovely views of the surrounding area. The basement features a cozy family room, a bonus room, and a powder room for added flexibility. Don't miss out on this wonderful rental opportunity - contact us today to schedule a viewing! SPECIAL CLAUSES: 1) No smoking permitted. 2) No pets permitted. 3) Renters insurance required. 4) Tenant pays all utilities including water and sewer. 5) Lawn care included in rent, which includes grass cutting, Tenant responsible for weeding all flower beds. 6) Trash removal included in the rent. 7) Tenant responsible for snow removal. 8) No alterations to the home or grounds without written permission from the landlord. 9) Tenant responsible for replacement of any filters, batteries, or bulbs. 10) Landlord to change HVAC & Microwave filters at least quarterly or as recommended by the manufacturer at owner's expense. Tenant must provide interior access to Landlord's representative to change HVAC & Microwave filters with 48 hour notice from Landlord. 11) Service contract in place on heater; Tenant must abide by terms of service contact. 12) Ice makers/garbage disposals will be repaired at the owner's discretion. 13) Clogged drains resulting from tenants' actions will be repaired at the tenants' expense. 14) Property has public sewer; tenant prohibited from flushing cat litter, cleaning products, feminine hygiene products, diapers, cleaning wipes, tissue papers, paper towels, and other foreign objects down the toilet. 15) Town of Elkton regulations apply.
Townhouse for rent
$2,100/mo
202 Vince Dr, Elkton, MD 21921
3beds
1,788sqft
Price may not include required fees and charges.
Townhouse
Available now
No pets
Central air
-- Laundry
1 Attached garage space parking
Natural gas, forced air
What's special
Recently updated kitchenPowder roomBonus roomCozy family roomMain floor bedroomContinental bathMain floor deck
- 12 days |
- -- |
- -- |
Travel times
Zillow can help you save for your dream home
With a 6% savings match, a first-time homebuyer savings account is designed to help you reach your down payment goals faster.
Offer exclusive to Foyer+; Terms apply. Details on landing page.
Facts & features
Interior
Bedrooms & bathrooms
- Bedrooms: 3
- Bathrooms: 3
- Full bathrooms: 2
- 1/2 bathrooms: 1
Heating
- Natural Gas, Forced Air
Cooling
- Central Air
Features
- Has basement: Yes
Interior area
- Total interior livable area: 1,788 sqft
Property
Parking
- Total spaces: 1
- Parking features: Attached, Other
- Has attached garage: Yes
- Details: Contact manager
Features
- Exterior features: Garbage included in rent, Heating system: Forced Air, Heating: Gas, Lawn Care included in rent, No Utilities included in rent, Sewage not included in rent, Water not included in rent
Details
- Parcel number: 03120309
Construction
Type & style
- Home type: Townhouse
- Property subtype: Townhouse
Condition
- Year built: 2007
Utilities & green energy
- Utilities for property: Garbage
Building
Management
- Pets allowed: No
Community & HOA
Location
- Region: Elkton
Financial & listing details
- Lease term: Contact For Details
Price history
| Date | Event | Price |
|---|---|---|
| 10/2/2025 | Listed for rent | $2,100$1/sqft |
Source: Zillow Rentals | ||
| 9/18/2025 | Sold | $290,000+5.5%$162/sqft |
Source: | ||
| 9/1/2025 | Pending sale | $275,000$154/sqft |
Source: | ||
| 8/27/2025 | Listed for sale | $275,000+79.6%$154/sqft |
Source: | ||
| 7/1/2021 | Sold | $153,139$86/sqft |
Source: Public Record | ||

