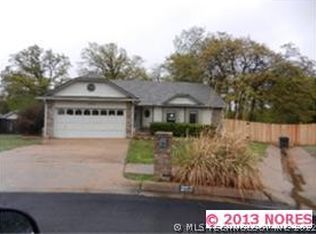Sold for $268,000 on 06/18/25
$268,000
202 W 34th St, Sand Springs, OK 74063
3beds
1,705sqft
Single Family Residence
Built in 1985
0.33 Acres Lot
$269,500 Zestimate®
$157/sqft
$1,576 Estimated rent
Home value
$269,500
$253,000 - $286,000
$1,576/mo
Zestimate® history
Loading...
Owner options
Explore your selling options
What's special
This beautifully updated, professionally designed home nestled into a cul-de-sac on a pie shaped lot has it all. The fresh exterior paint provides lovely curb appeal. Step inside to find a modern oasis with freshly painted interiors, new flooring, and stunning lighting throughout. The kitchen features a peninsula with a bar for casual dining and entertaining. The cozy living room offers a wood burning fireplace and large windows providing great natural light. The master bedroom on the main level offers a private retreat with a fully updated ensuite, ensuring luxury and comfort. Upstairs, you'll find additional bedrooms with a convenient Jack and Jill bathroom setup, perfect for family or guests. Outside, the lot is adorned with mature trees and backs up to a lush green belt, providing privacy and tranquility. A large patio invites you to relax and enjoy the serene ambiance, complemented by a delightful Koi pond and soothing waterfalls. Plus, a shed provides extra storage space for your convenience. To top it all off, it is within a 5 minute walk to both Pratt Elementary and Clyde Boyd Middle School. This home, combining modern updates with a serene outdoor oasis, is a can't miss!
Zillow last checked: 8 hours ago
Listing updated: September 01, 2023 at 11:52am
Listed by:
Erin Catron 918-984-0994,
Erin Catron & Company, LLC
Bought with:
Joe Christensen, 173649
Keller Williams Advantage
Source: MLS Technology, Inc.,MLS#: 2325617 Originating MLS: MLS Technology
Originating MLS: MLS Technology
Facts & features
Interior
Bedrooms & bathrooms
- Bedrooms: 3
- Bathrooms: 4
- Full bathrooms: 2
- 1/2 bathrooms: 2
Primary bedroom
- Description: Master Bedroom,Private Bath,Separate Closets
- Level: First
Bedroom
- Description: Bedroom,Walk-in Closet
- Level: Second
Bedroom
- Description: Bedroom,Walk-in Closet
- Level: Second
Primary bathroom
- Description: Master Bath,Bathtub,Full Bath
- Level: First
Bathroom
- Description: Hall Bath,Half Bath
- Level: First
Dining room
- Description: Dining Room,Combo w/ Living
- Level: First
Kitchen
- Description: Kitchen,Eat-In
- Level: First
Living room
- Description: Living Room,Fireplace
- Level: First
Utility room
- Description: Utility Room,Inside
- Level: First
Heating
- Central, Gas
Cooling
- Central Air
Appliances
- Included: Dishwasher, Disposal, Microwave, Oven, Range, Electric Oven, Electric Range, Gas Water Heater
- Laundry: Electric Dryer Hookup
Features
- High Ceilings, Quartz Counters, Stone Counters, Vaulted Ceiling(s)
- Flooring: Carpet, Laminate, Vinyl
- Windows: Vinyl
- Basement: None
- Number of fireplaces: 1
- Fireplace features: Wood Burning
Interior area
- Total structure area: 1,705
- Total interior livable area: 1,705 sqft
Property
Parking
- Total spaces: 2
- Parking features: Attached, Garage, Shelves, Storage
- Attached garage spaces: 2
Features
- Levels: Two
- Stories: 2
- Patio & porch: Deck
- Exterior features: Landscaping, Rain Gutters
- Pool features: None
- Fencing: Full
Lot
- Size: 0.33 Acres
- Features: Cul-De-Sac, Greenbelt, Mature Trees, Other, Pond on Lot, Wooded
Details
- Additional structures: Shed(s)
- Parcel number: 62753912265580
Construction
Type & style
- Home type: SingleFamily
- Architectural style: Other
- Property subtype: Single Family Residence
Materials
- Brick, Shake Siding, Wood Frame
- Foundation: Slab
- Roof: Asphalt,Fiberglass
Condition
- Year built: 1985
Utilities & green energy
- Sewer: Public Sewer
- Water: Public
- Utilities for property: Electricity Available, Natural Gas Available, Water Available
Community & neighborhood
Security
- Security features: No Safety Shelter, Smoke Detector(s)
Community
- Community features: Gutter(s), Sidewalks
Location
- Region: Sand Springs
- Subdivision: Springtree Estates
Other
Other facts
- Listing terms: Conventional,FHA,Other,VA Loan
Price history
| Date | Event | Price |
|---|---|---|
| 6/18/2025 | Sold | $268,000+1.1%$157/sqft |
Source: Public Record | ||
| 5/20/2025 | Pending sale | $265,000$155/sqft |
Source: | ||
| 4/25/2025 | Listed for sale | $265,000$155/sqft |
Source: | ||
| 3/31/2025 | Pending sale | $265,000$155/sqft |
Source: | ||
| 3/28/2025 | Listed for sale | $265,000+3.9%$155/sqft |
Source: | ||
Public tax history
| Year | Property taxes | Tax assessment |
|---|---|---|
| 2024 | $3,579 +89.9% | $28,050 +87.9% |
| 2023 | $1,884 +5.6% | $14,931 +3.2% |
| 2022 | $1,785 -1.7% | $14,467 -6.5% |
Find assessor info on the county website
Neighborhood: 74063
Nearby schools
GreatSchools rating
- 7/10Pratt Elementary SchoolGrades: K-5Distance: 0.2 mi
- 7/10Clyde Boyd Middle SchoolGrades: 6-8Distance: 0.1 mi
- 7/10Charles Page High SchoolGrades: 9-12Distance: 2.5 mi
Schools provided by the listing agent
- Elementary: Pratt
- High: Sand Springs
- District: Sand Springs - Sch Dist (2)
Source: MLS Technology, Inc.. This data may not be complete. We recommend contacting the local school district to confirm school assignments for this home.

Get pre-qualified for a loan
At Zillow Home Loans, we can pre-qualify you in as little as 5 minutes with no impact to your credit score.An equal housing lender. NMLS #10287.
Sell for more on Zillow
Get a free Zillow Showcase℠ listing and you could sell for .
$269,500
2% more+ $5,390
With Zillow Showcase(estimated)
$274,890