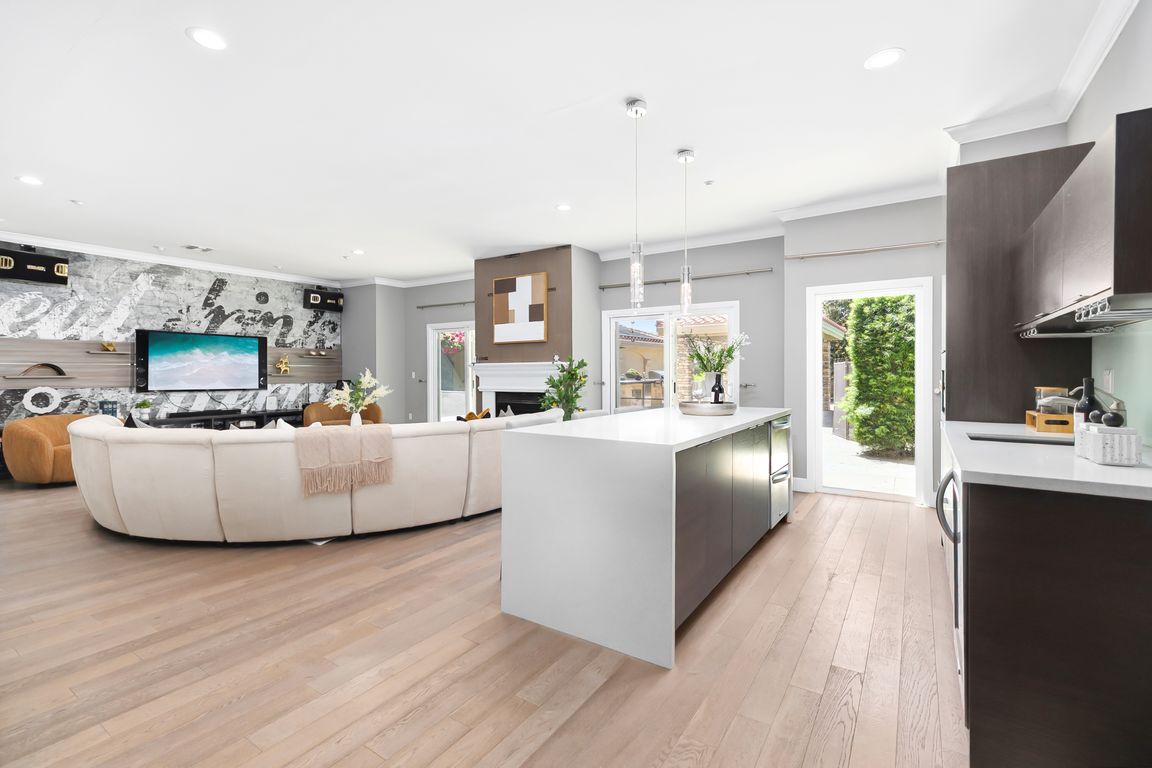Open: Sat 1pm-4pm

For salePrice cut: $210K (10/9)
$3,788,000
7beds
5,796sqft
202 W Lemon Ave, Arcadia, CA 91007
7beds
5,796sqft
Single family residence
Built in 1995
0.50 Acres
3 Garage spaces
$654 price/sqft
What's special
Serene backyardCustom poolSpa-like bathAutomated wrought-iron gatePro-grade bbq stationLavish primary suiteExquisite marble flooring
Welcome to 202 W Lemon Ave., a breathtaking estate in the heart of Arcadia, renowned for its award-winning Arcadia Unified School District. Situated on a sprawling lot behind an automated wrought-iron gate, this magnificent residence showcases timeless elegance, modern luxury, and over $1 million in custom upgrades. Designed with guidance from ...
- 192 days |
- 976 |
- 47 |
Source: CRMLS,MLS#: WS25104880 Originating MLS: California Regional MLS
Originating MLS: California Regional MLS
Travel times
Living Room
Kitchen
Primary Bedroom
Zillow last checked: 8 hours ago
Listing updated: November 20, 2025 at 11:27pm
Listing Provided by:
CINDY JIE DRE #02053015 626-216-4228,
Pinnacle Real Estate Group
Source: CRMLS,MLS#: WS25104880 Originating MLS: California Regional MLS
Originating MLS: California Regional MLS
Facts & features
Interior
Bedrooms & bathrooms
- Bedrooms: 7
- Bathrooms: 7
- Full bathrooms: 6
- 1/2 bathrooms: 1
- Main level bathrooms: 7
- Main level bedrooms: 7
Rooms
- Room types: Bedroom, Center Hall, Entry/Foyer, Family Room, Foyer, Game Room, Great Room, Kitchen, Laundry, Library, Living Room, Primary Bathroom, Primary Bedroom, Office, Other, Dining Room
Bathroom
- Features: Bathroom Exhaust Fan, Bathtub, Dual Sinks, Full Bath on Main Level, Quartz Counters, Remodeled, Separate Shower, Walk-In Shower
Kitchen
- Features: Kitchen Island, Quartz Counters, Remodeled, Updated Kitchen, Walk-In Pantry
Heating
- Central
Cooling
- Central Air, Zoned
Appliances
- Included: Built-In Range, Gas Cooktop, Disposal, Gas Range, Gas Water Heater, Refrigerator, Range Hood, Water Softener, Water Heater
- Laundry: Washer Hookup, Gas Dryer Hookup, Inside, Laundry Room
Features
- Breakfast Bar, Built-in Features, Balcony, Crown Molding, Separate/Formal Dining Room, High Ceilings, Open Floorplan, Pantry, Quartz Counters, Recessed Lighting, Storage, Bar, Bedroom on Main Level, Entrance Foyer, Main Level Primary, Primary Suite, Walk-In Closet(s)
- Flooring: Stone, Tile, Wood
- Windows: Double Pane Windows, Screens
- Has fireplace: Yes
- Fireplace features: Family Room, Living Room, Primary Bedroom
- Common walls with other units/homes: No Common Walls
Interior area
- Total interior livable area: 5,796 sqft
Property
Parking
- Total spaces: 3
- Parking features: Concrete, Door-Multi, Direct Access, Driveway, Electric Gate, Garage, Paved, Garage Faces Side, Side By Side
- Garage spaces: 3
Features
- Levels: One
- Stories: 1
- Entry location: 1
- Patio & porch: Rear Porch, Covered, Front Porch, Tile
- Exterior features: Barbecue
- Has private pool: Yes
- Pool features: Private
- Fencing: Brick,Good Condition
- Has view: Yes
- View description: Neighborhood
Lot
- Size: 0.5 Acres
- Dimensions: 119 x 184
- Features: Back Yard, Corner Lot, Front Yard, Garden, Landscaped, Rectangular Lot, Sprinkler System
Details
- Parcel number: 5785020025
- Zoning: ARRO*
- Special conditions: Standard
Construction
Type & style
- Home type: SingleFamily
- Architectural style: Mediterranean
- Property subtype: Single Family Residence
Materials
- Brick, Drywall, Frame, Glass, Concrete, Stucco, Copper Plumbing
- Foundation: Slab
- Roof: Tile
Condition
- Updated/Remodeled,Turnkey
- New construction: No
- Year built: 1995
Utilities & green energy
- Electric: Electricity - On Property, Standard
- Sewer: Public Sewer
- Water: Public
- Utilities for property: Electricity Available, Natural Gas Available, Sewer Available, Water Available
Community & HOA
Community
- Features: Biking, Street Lights, Suburban, Sidewalks
- Security: Carbon Monoxide Detector(s), Security Gate, Smoke Detector(s)
Location
- Region: Arcadia
Financial & listing details
- Price per square foot: $654/sqft
- Tax assessed value: $2,717,339
- Annual tax amount: $30,662
- Date on market: 5/14/2025
- Cumulative days on market: 192 days
- Listing terms: Cash,Cash to New Loan,Conventional
- Road surface type: Paved