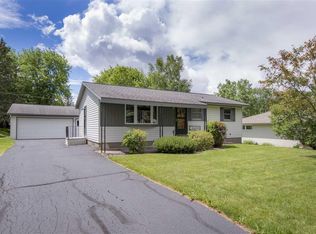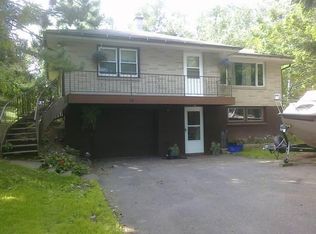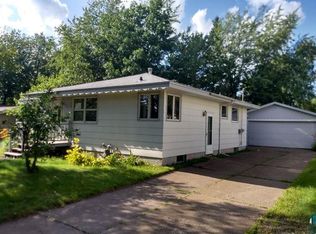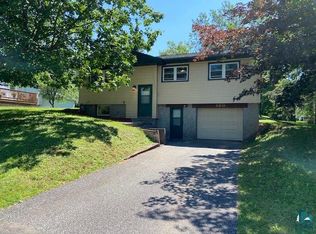Sold for $277,000 on 11/06/24
$277,000
202 W Morgan St, Duluth, MN 55811
4beds
1,340sqft
Single Family Residence
Built in 1967
9,583.2 Square Feet Lot
$293,300 Zestimate®
$207/sqft
$2,304 Estimated rent
Home value
$293,300
$252,000 - $340,000
$2,304/mo
Zestimate® history
Loading...
Owner options
Explore your selling options
What's special
This fabulous 4-bedroom, 2-bathroom Duluth Heights split foyer is a true gem! The main floor welcomes you with a spacious and comfortable living room featuring new carpet and a wall of windows that flood the space with natural light. The bright, updated eat-in kitchen offers oak cabinets, granite countertops, vinyl flooring, and a gas stove - perfect for home-cooked meals. The main floor also includes three bedrooms and a full bath with new flooring. The lower level offers a large bedroom, a full bath with a deep jetted tub, and a huge 25x15 bonus room ideal for a workout area, play room, gear storage, or conversion into additional living space. Other features include steel siding, updated windows, central air, and a 2-car detached garage with a new door. Conveniently located near Miller Hill shops and restaurants, this immaculate home is a must-see!
Zillow last checked: 8 hours ago
Listing updated: May 05, 2025 at 05:22pm
Listed by:
Casey Knutson Carbert 218-348-7325,
Edmunds Company, LLP
Bought with:
Justin May, MN 40727729
Messina & Associates Real Estate
Source: Lake Superior Area Realtors,MLS#: 6116076
Facts & features
Interior
Bedrooms & bathrooms
- Bedrooms: 4
- Bathrooms: 2
- Full bathrooms: 2
- Main level bedrooms: 1
Bedroom
- Level: Main
- Area: 132 Square Feet
- Dimensions: 11 x 12
Bedroom
- Level: Main
- Area: 121 Square Feet
- Dimensions: 11 x 11
Bedroom
- Level: Main
- Area: 77 Square Feet
- Dimensions: 7 x 11
Bedroom
- Level: Lower
- Area: 192 Square Feet
- Dimensions: 12 x 16
Kitchen
- Level: Main
- Area: 154 Square Feet
- Dimensions: 11 x 14
Laundry
- Level: Lower
- Area: 55 Square Feet
- Dimensions: 5 x 11
Living room
- Level: Main
- Area: 228 Square Feet
- Dimensions: 12 x 19
Storage
- Description: Can be finished for future rec space
- Level: Lower
- Area: 375 Square Feet
- Dimensions: 15 x 25
Heating
- Forced Air, Natural Gas, Electric
Cooling
- Central Air
Appliances
- Included: Dishwasher, Dryer, Microwave, Range, Refrigerator, Washer
Features
- Basement: Full,Bath,Bedrooms,Washer Hook-Ups,Dryer Hook-Ups
- Has fireplace: No
Interior area
- Total interior livable area: 1,340 sqft
- Finished area above ground: 1,072
- Finished area below ground: 268
Property
Parking
- Total spaces: 2
- Parking features: Detached
- Garage spaces: 2
Features
- Levels: Split Entry
- Patio & porch: Porch
Lot
- Size: 9,583 sqft
- Dimensions: 75 x 128
Details
- Foundation area: 1053
- Parcel number: 010026400110
Construction
Type & style
- Home type: SingleFamily
- Property subtype: Single Family Residence
Materials
- Steel Siding, Frame/Wood
- Foundation: Concrete Perimeter
Condition
- Previously Owned
- Year built: 1967
Utilities & green energy
- Electric: Minnesota Power
- Sewer: Public Sewer
- Water: Public
Community & neighborhood
Location
- Region: Duluth
Price history
| Date | Event | Price |
|---|---|---|
| 11/6/2024 | Sold | $277,000+2.6%$207/sqft |
Source: | ||
| 9/19/2024 | Pending sale | $269,900$201/sqft |
Source: | ||
| 9/13/2024 | Listed for sale | $269,900$201/sqft |
Source: | ||
Public tax history
| Year | Property taxes | Tax assessment |
|---|---|---|
| 2024 | $3,848 +10.8% | $264,000 -6.4% |
| 2023 | $3,474 -2.3% | $282,100 +15.4% |
| 2022 | $3,554 +33.3% | $244,500 +6.4% |
Find assessor info on the county website
Neighborhood: Duluth Heights
Nearby schools
GreatSchools rating
- 6/10Lowell Elementary SchoolGrades: K-5Distance: 0.9 mi
- 3/10Lincoln Park Middle SchoolGrades: 6-8Distance: 3.7 mi
- 5/10Denfeld Senior High SchoolGrades: 9-12Distance: 4.8 mi

Get pre-qualified for a loan
At Zillow Home Loans, we can pre-qualify you in as little as 5 minutes with no impact to your credit score.An equal housing lender. NMLS #10287.
Sell for more on Zillow
Get a free Zillow Showcase℠ listing and you could sell for .
$293,300
2% more+ $5,866
With Zillow Showcase(estimated)
$299,166


