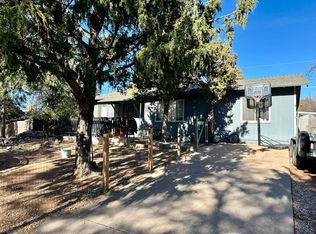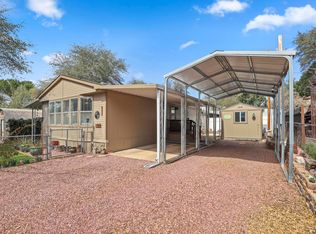Great family home with 4BDRM/2BA and 2024 sf of living space. Central heating and cooling was added one year ago! Wood burning fireplace in living area in addition to an open nook currently used as office space. Kitchen is open to dining area and includes electric range, refrigerator and dishwasher. Laundry room with washer and dryer downstairs and 3 bedrooms on the lower level. The upstairs is an entire Master bedroom suite! Fenced yard with mature trees, grass and a nice sized shed and workshop in the backyard. Almost new carpet and engineered hardwood floors.. Yard is fully fenced with vinyl and chainlink. Interior and Exterior recently painted. Hardy Board concrete siding.
This property is off market, which means it's not currently listed for sale or rent on Zillow. This may be different from what's available on other websites or public sources.

