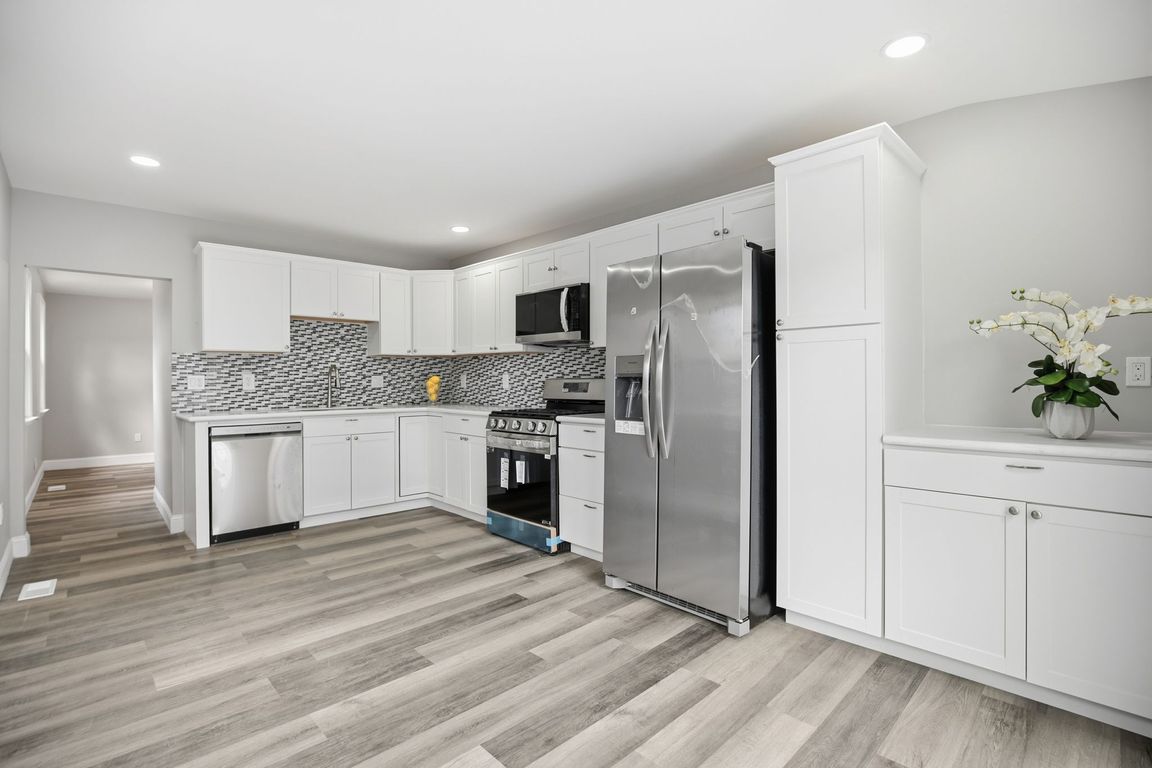Open: Sat 10am-12pm

For sale
$299,900
4beds
2,232sqft
202 W Union St, Burlington, NJ 08016
4beds
2,232sqft
Townhouse
Built in 1890
1,899 sqft
Open parking
$134 price/sqft
What's special
Modern tileStylish light fixturesModern bathroomsRecessed lightingNew doorsDual zone hvac systemsStylish upgrades
Welcome to your dream home, in a Great location 202 W Union St. Situated in the historic and vibrant New London section of Burlington City, this residence seamlessly blends classic architectural details with modern amenities, creating the perfect sanctuary for those who appreciate both charm and convenience. This stunning move-in-ready fully ...
- 2 days |
- 451 |
- 35 |
Source: Bright MLS,MLS#: NJBL2098252
Travel times
Living Room
Kitchen
Dining Room
Zillow last checked: 7 hours ago
Listing updated: October 24, 2025 at 01:45am
Listed by:
Terry Grayson 267-254-2170,
Keller Williams Realty - Cherry Hill
Source: Bright MLS,MLS#: NJBL2098252
Facts & features
Interior
Bedrooms & bathrooms
- Bedrooms: 4
- Bathrooms: 3
- Full bathrooms: 2
- 1/2 bathrooms: 1
- Main level bathrooms: 1
Rooms
- Room types: Living Room, Dining Room, Bedroom 2, Bedroom 3, Bedroom 4, Kitchen, Bedroom 1, Bathroom 1, Bathroom 2, Bathroom 3
Bedroom 1
- Features: Flooring - Engineered Wood, Jack and Jill Bathroom
- Level: Upper
- Area: 192 Square Feet
- Dimensions: 16 x 12
Bedroom 2
- Features: Flooring - Engineered Wood
- Level: Upper
- Area: 176 Square Feet
- Dimensions: 16 x 11
Bedroom 3
- Features: Flooring - Engineered Wood
- Level: Upper
- Area: 130 Square Feet
- Dimensions: 13 x 10
Bedroom 4
- Features: Flooring - Engineered Wood
- Level: Upper
- Area: 162 Square Feet
- Dimensions: 18 x 9
Bathroom 1
- Features: Attached Bathroom, Bathroom - Tub Shower, Countertop(s) - Ceramic
- Level: Upper
- Area: 130 Square Feet
- Dimensions: 13 x 10
Bathroom 2
- Features: Countertop(s) - Quartz, Flooring - Ceramic Tile
- Level: Upper
- Area: 78 Square Feet
- Dimensions: 13 x 6
Bathroom 3
- Features: Flooring - Ceramic Tile
- Level: Main
- Area: 20 Square Feet
- Dimensions: 5 x 4
Dining room
- Features: Flooring - Engineered Wood
- Level: Main
- Area: 121 Square Feet
- Dimensions: 11 x 11
Kitchen
- Features: Eat-in Kitchen, Kitchen - Gas Cooking, Recessed Lighting, Countertop(s) - Quartz, Flooring - Engineered Wood, Lighting - LED
- Level: Main
- Area: 198 Square Feet
- Dimensions: 18 x 11
Living room
- Features: Ceiling Fan(s), Flooring - Engineered Wood, Lighting - LED, Recessed Lighting
- Level: Main
- Area: 435 Square Feet
- Dimensions: 29 x 15
Heating
- Forced Air, Central, Zoned, Natural Gas
Cooling
- Central Air, Zoned, Electric
Appliances
- Included: Dishwasher, Oven/Range - Gas, Refrigerator, Stainless Steel Appliance(s), Microwave, Gas Water Heater
- Laundry: Main Level, Hookup
Features
- Bathroom - Tub Shower, Breakfast Area, Ceiling Fan(s), Formal/Separate Dining Room, Eat-in Kitchen, Recessed Lighting, Upgraded Countertops, Dining Area, Floor Plan - Traditional, Kitchen - Gourmet, Dry Wall
- Flooring: Luxury Vinyl, Ceramic Tile
- Doors: Sliding Glass
- Windows: Replacement, Vinyl Clad
- Basement: Unfinished
- Has fireplace: No
Interior area
- Total structure area: 2,232
- Total interior livable area: 2,232 sqft
- Finished area above ground: 2,232
- Finished area below ground: 0
Property
Parking
- Parking features: On Street
- Has uncovered spaces: Yes
Accessibility
- Accessibility features: 2+ Access Exits
Features
- Levels: Three
- Stories: 3
- Pool features: None
- Fencing: Panel,Privacy,Back Yard,Wood
Lot
- Size: 1,899 Square Feet
- Dimensions: 19.00 x 100.00
- Features: Open Lot, Rear Yard
Details
- Additional structures: Above Grade, Below Grade
- Parcel number: 050001600021
- Zoning: TRN
- Special conditions: Standard
Construction
Type & style
- Home type: Townhouse
- Architectural style: Manor,Normandy,French
- Property subtype: Townhouse
Materials
- Frame, Vinyl Siding
- Foundation: Stone
- Roof: Asphalt,Shingle
Condition
- Excellent,Very Good,Good,Average
- New construction: No
- Year built: 1890
- Major remodel year: 2025
Utilities & green energy
- Electric: 200+ Amp Service
- Sewer: Public Sewer
- Water: Public
Community & HOA
Community
- Subdivision: London Square
HOA
- Has HOA: No
Location
- Region: Burlington
- Municipality: BURLINGTON CITY
Financial & listing details
- Price per square foot: $134/sqft
- Tax assessed value: $166,800
- Annual tax amount: $7,222
- Date on market: 10/23/2025
- Listing agreement: Exclusive Right To Sell
- Listing terms: FHA,VA Loan,Cash,Conventional
- Inclusions: All Appliances
- Ownership: Fee Simple